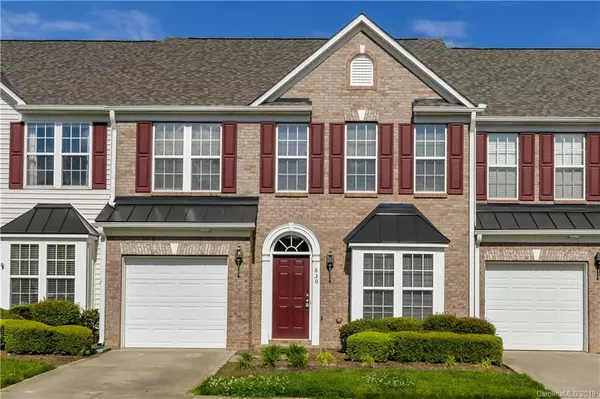$200,000
$195,000
2.6%For more information regarding the value of a property, please contact us for a free consultation.
630 Bayou CIR Lake Wylie, SC 29710
3 Beds
3 Baths
1,908 SqFt
Key Details
Sold Price $200,000
Property Type Condo
Sub Type Condo/Townhouse
Listing Status Sold
Purchase Type For Sale
Square Footage 1,908 sqft
Price per Sqft $104
Subdivision Autumn Cove At Lake Wylie
MLS Listing ID 3494820
Sold Date 05/31/19
Bedrooms 3
Full Baths 2
Half Baths 1
HOA Fees $190/mo
HOA Y/N 1
Year Built 2006
Lot Size 2,613 Sqft
Acres 0.06
Lot Dimensions 28 x 78 x 28 x 78
Property Description
MASTER on the MAIN located at Lake Wylie! Come see this beautiful town-home! Vaulted 2 story Great Room with Gas FP. Kitchen with Break-fast area and Dining Area! Open Floor-plan! MASTER is HUGE with Trey Ceilings and walk-in closet!
Luxury Master bath with Garden tub and separate shower. Laundry is also on the Main Floor. UP: 2 Nice size Guest Beds with Full Bath. Open Loft Area over-looking the Great room would be perfect for an office! AWESOME Community with Access to Lake Wylie! Community also features swimming pool, tennis courts and play-ground!
Close to Schools, Shopping and Restaurants! Do not let this one slip away!!
Location
State SC
County York
Building/Complex Name Autumn Cove at Lake Wylie
Interior
Interior Features Attic Stairs Pulldown, Breakfast Bar, Cable Available, Garden Tub, Open Floorplan, Pantry, Split Bedroom, Vaulted Ceiling, Walk-In Closet(s)
Heating Central
Flooring Carpet, Wood
Fireplaces Type Gas Log, Great Room
Fireplace true
Appliance Cable Prewire, Ceiling Fan(s), CO Detector, Dishwasher, Disposal, Plumbed For Ice Maker, Self Cleaning Oven
Exterior
Exterior Feature Lawn Maintenance
Community Features Lake, Playground, Pool, Sidewalks, Street Lights, Tennis Court(s)
Parking Type Attached Garage, Garage - 1 Car, Parking Space - 3
Building
Lot Description Level, Wooded
Building Description Vinyl Siding, 1.5 Story
Foundation Slab
Builder Name Ryan Homes
Sewer Public Sewer
Water Public
Structure Type Vinyl Siding
New Construction false
Schools
Elementary Schools Crowders Creek
Middle Schools Oakridge
High Schools Clover
Others
HOA Name Association Management
Acceptable Financing Cash, Conventional, VA Loan
Listing Terms Cash, Conventional, VA Loan
Special Listing Condition None
Read Less
Want to know what your home might be worth? Contact us for a FREE valuation!

Our team is ready to help you sell your home for the highest possible price ASAP
© 2024 Listings courtesy of Canopy MLS as distributed by MLS GRID. All Rights Reserved.
Bought with Nicolette Wiggam • Coldwell Banker Residential Brokerage








