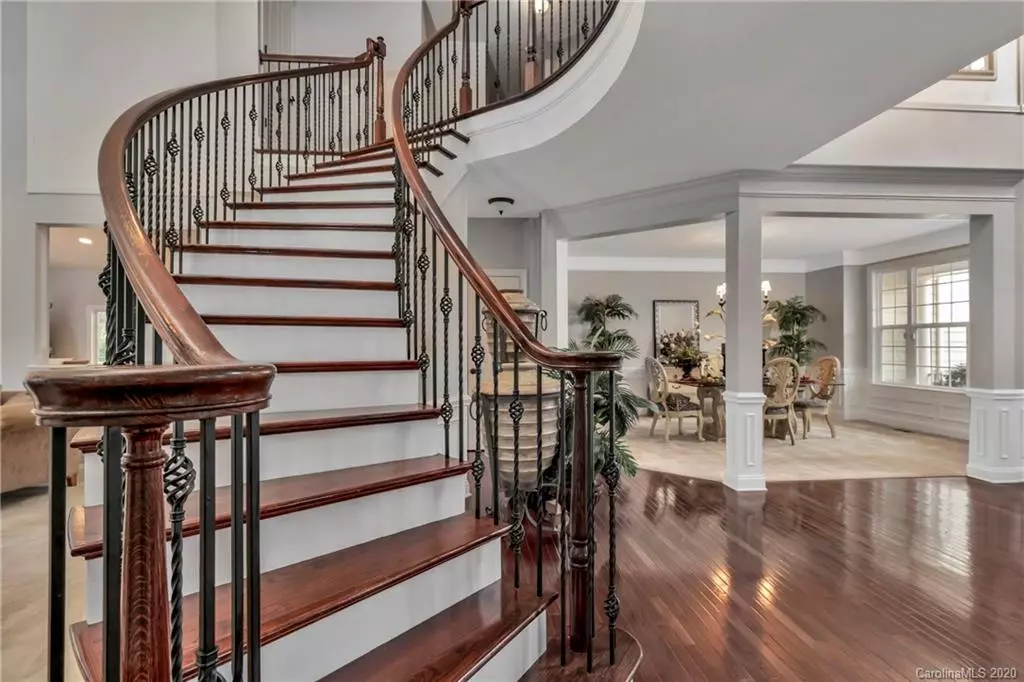$680,000
$689,900
1.4%For more information regarding the value of a property, please contact us for a free consultation.
114 Isle Run DR Mooresville, NC 28117
4 Beds
5 Baths
6,567 SqFt
Key Details
Sold Price $680,000
Property Type Single Family Home
Sub Type Single Family Residence
Listing Status Sold
Purchase Type For Sale
Square Footage 6,567 sqft
Price per Sqft $103
Subdivision The Cove At Chesapeake Pointe
MLS Listing ID 3629957
Sold Date 10/08/20
Bedrooms 4
Full Baths 4
Half Baths 1
HOA Fees $29
HOA Y/N 1
Year Built 2007
Lot Size 0.890 Acres
Acres 0.89
Property Description
Location, location. Fabulous Finished BASEMENT, FRESH PAINTED, ARCHITECTURAL SHINGLES & NEW A/C Units and PLENTY SPACE FOR SWIMMING POOL Inside you will find an stunning foyer w/beautiful staircase to upper floor, formal living/dining room, office & the Vaulted Great room flows to marvelous Gourmet kitchen w/Breakfast Morning room w/Top-of-the-line cabinets, large granite island w/walk in pantry perfect for entertaining & family gatherings. Upstairs features the Master Bedroom w/separated sitting area /master bath, walk-in closets,+3 bedrooms/2 baths. Basement with in-law suite/ bathroom, walk-in closet, wet bar, laundry room and more storage. Outside is a nice wooded private patio w/ large paver stone area with a fire pit to entertain year-round. For boat slips, contact: info@stuttsmarina.com . Lake access in the neighborhood to launch canoe, kayak, paddle-boarding and more.
Location
State NC
County Iredell
Interior
Interior Features Attic Walk In, Kitchen Island, Open Floorplan, Pantry, Vaulted Ceiling, Walk-In Closet(s), Wet Bar
Heating Central
Flooring Carpet, Wood
Fireplaces Type Family Room
Fireplace true
Appliance Cable Prewire, Gas Cooktop, Dishwasher, Double Oven, ENERGY STAR Qualified Dishwasher, Exhaust Fan, Refrigerator, Wall Oven, Wine Refrigerator
Exterior
Exterior Feature Fire Pit
Community Features Lake, Playground
Roof Type Shingle
Building
Lot Description Orchard(s), Green Area, Private, Wooded, Wooded
Building Description Fiber Cement,Stone Veneer, 2.5 Story/Basement
Foundation Basement Fully Finished, Basement Inside Entrance, Basement Outside Entrance, Block, Slab, Slab
Sewer Septic Installed
Water Community Well
Structure Type Fiber Cement,Stone Veneer
New Construction false
Schools
Elementary Schools Unspecified
Middle Schools Unspecified
High Schools Unspecified
Others
HOA Name Cedar Mgt
Acceptable Financing Cash, Conventional
Listing Terms Cash, Conventional
Special Listing Condition None
Read Less
Want to know what your home might be worth? Contact us for a FREE valuation!

Our team is ready to help you sell your home for the highest possible price ASAP
© 2024 Listings courtesy of Canopy MLS as distributed by MLS GRID. All Rights Reserved.
Bought with Christine Iler • Ben Bowen Properties








