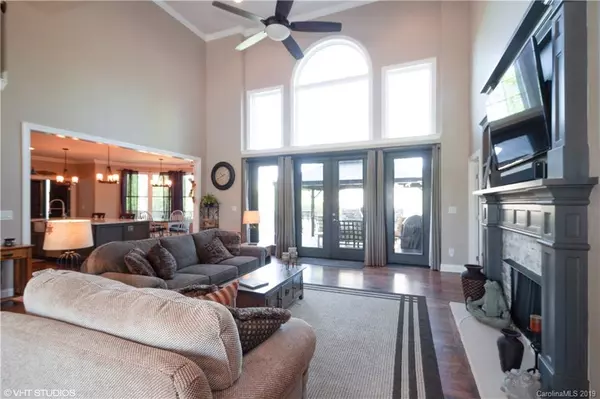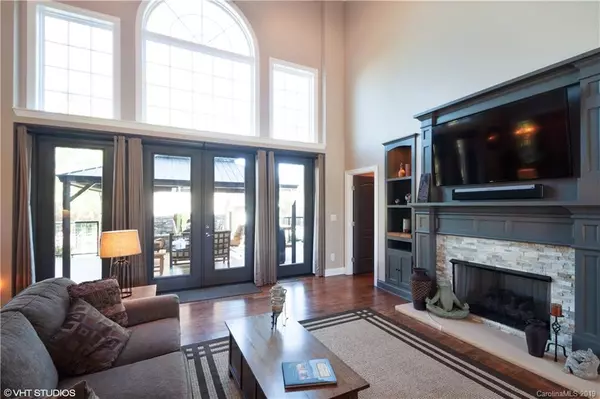$540,000
$540,000
For more information regarding the value of a property, please contact us for a free consultation.
7037 Bovine LN Harrisburg, NC 28075
5 Beds
4 Baths
4,267 SqFt
Key Details
Sold Price $540,000
Property Type Single Family Home
Sub Type Single Family Residence
Listing Status Sold
Purchase Type For Sale
Square Footage 4,267 sqft
Price per Sqft $126
Subdivision Stallings Farm
MLS Listing ID 3497123
Sold Date 06/10/19
Style Transitional
Bedrooms 5
Full Baths 3
Half Baths 1
Year Built 2013
Lot Size 0.550 Acres
Acres 0.55
Lot Dimensions .55
Property Description
Full Brick Custom Home in highly sought after Stalling Farm neighborhood. Meticulously Maintained. Custom Light Fixtures. Inviting Column & Beam in the Foyer. Gleaming Hrdwd Flrs that runs thru Main living area. Large 2 Story Great Rm w/ Gas Frpl & Custom Mantle & Bookcases w/ Stone Hearth. Custom Gourmet Kitchen w/ Granite Countertops, Huge Center Island w/ Country Kitchen Sink, Tile Backsplash, & Brkfst Area. Rear Office w/ Custom Bookcase. Plush Master on Main w/ Gorgeous Upgraded Bathroom w/ Custom Tile Shower, Freestanding Tub, Double Granite Vanities, & Huge Closet w/ Custom Shelving The upper level features 4 BRs, Bonus Room, and 2 Full baths. Mudroom Storage & Coat Hooks w/ Walnut Bench & Shoe Storage. Large Laundry Room. Rear Fenced in Yard w/ Extensive Landscaping & Manicured Yard. Outdoor Living Area w/ Covered Porch & Wood Burning Stone Frpl. Added Storage in 2.5 Car Garage. Building/work shop with electricity. Close to Hwy 485 & 85, Harrisburg Shopping/Restaurants.
Location
State NC
County Cabarrus
Interior
Interior Features Attic Other, Cathedral Ceiling(s), Kitchen Island, Open Floorplan, Walk-In Closet(s), Walk-In Pantry
Heating Central, Heat Pump, Heat Pump
Flooring Carpet, Hardwood, Tile
Fireplaces Type Gas Log, Great Room
Fireplace true
Appliance Cable Prewire, Ceiling Fan(s), CO Detector, Convection Oven, Dishwasher, Disposal, Electric Dryer Hookup, Exhaust Fan, Gas Dryer Hookup, Plumbed For Ice Maker, Microwave, Wall Oven
Exterior
Exterior Feature Deck, Fence
Building
Lot Description Private
Foundation Crawl Space
Sewer Public Sewer
Water Public
Architectural Style Transitional
New Construction false
Schools
Elementary Schools Harrisburg
Middle Schools Hickory Ridge
High Schools Hickory Ridge
Others
Acceptable Financing Cash, Conventional, FHA, VA Loan
Listing Terms Cash, Conventional, FHA, VA Loan
Special Listing Condition None
Read Less
Want to know what your home might be worth? Contact us for a FREE valuation!

Our team is ready to help you sell your home for the highest possible price ASAP
© 2024 Listings courtesy of Canopy MLS as distributed by MLS GRID. All Rights Reserved.
Bought with Amy Smith • EXP REALTY LLC








