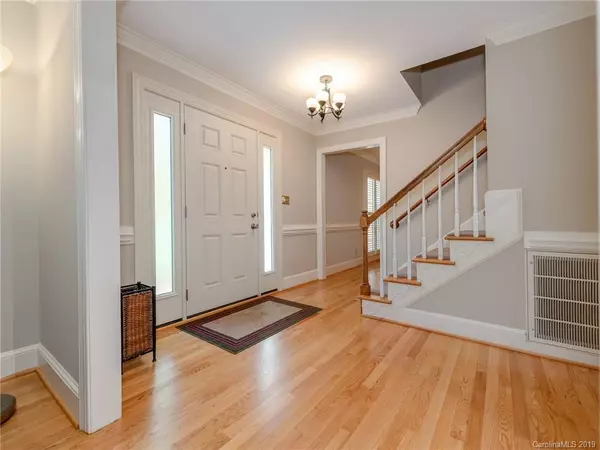$592,000
$600,000
1.3%For more information regarding the value of a property, please contact us for a free consultation.
5324 Hillingdon RD Charlotte, NC 28226
7 Beds
5 Baths
4,280 SqFt
Key Details
Sold Price $592,000
Property Type Single Family Home
Sub Type Single Family Residence
Listing Status Sold
Purchase Type For Sale
Square Footage 4,280 sqft
Price per Sqft $138
Subdivision Montibello
MLS Listing ID 3491693
Sold Date 06/26/19
Style Traditional
Bedrooms 7
Full Baths 4
Half Baths 1
Abv Grd Liv Area 4,280
Year Built 1985
Lot Size 0.500 Acres
Acres 0.5
Property Description
TAKING BACK-UP OFFERS!!!!Immaculately maintained home in highly desirable Montibello! Beautifully landscaped home,with large back deck, screened-in porch, and swimming pool for entertaining all year round. Large home with 2nd living quarters or in-law suite on first floor. Great opportunity to be a generational home. This home has a lot of potential for a large family. Upstairs is a large office space or study area. Laundry room on both floors. The possibilities are endless with this home. Pride in ownership and it shows. This home is listed at a great price for all the potential this home offers for a growing family. Great schools , close to shopping and HWY I485. This home will not last long at this price and all this home has to offer! NO HOA. HOA is voluntary!! Tamera Merrill, Broker 980-328-7109
Location
State NC
County Mecklenburg
Zoning r-3
Rooms
Basement Basement
Main Level Bedrooms 1
Interior
Interior Features Attic Stairs Pulldown, Cable Prewire, Pantry
Heating Central, Forced Air, Natural Gas, Zoned
Cooling Ceiling Fan(s), Zoned
Flooring Carpet, Wood
Fireplaces Type Gas Log
Fireplace true
Appliance Dishwasher, Disposal, Electric Oven, Electric Range, Exhaust Fan, Gas Water Heater, Microwave, Plumbed For Ice Maker, Self Cleaning Oven
Exterior
Exterior Feature In Ground Pool
Garage Spaces 2.0
Roof Type Shingle
Parking Type Attached Garage, Garage Door Opener, Garage Faces Side
Garage true
Building
Lot Description Green Area, Private, Wooded
Foundation Crawl Space
Sewer County Sewer
Water City
Architectural Style Traditional
Level or Stories Two
Structure Type Brick Partial,Wood
New Construction false
Schools
Elementary Schools Beverly Woods
Middle Schools Carmel
High Schools South Mecklenburg
Others
Acceptable Financing Cash, Conventional
Listing Terms Cash, Conventional
Special Listing Condition None
Read Less
Want to know what your home might be worth? Contact us for a FREE valuation!

Our team is ready to help you sell your home for the highest possible price ASAP
© 2024 Listings courtesy of Canopy MLS as distributed by MLS GRID. All Rights Reserved.
Bought with Sheena Minard • The Minard Group LLC








