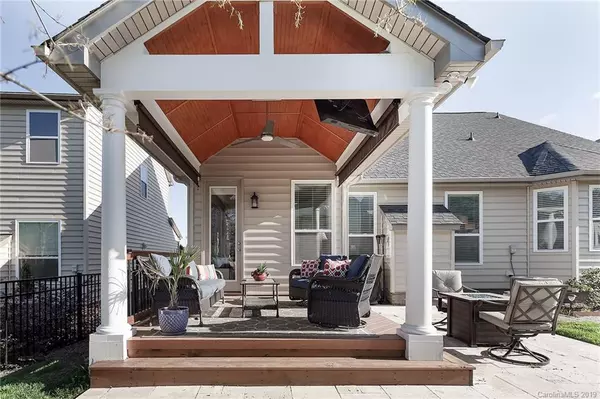$305,000
$317,500
3.9%For more information regarding the value of a property, please contact us for a free consultation.
3012 Bridgewick RD Waxhaw, NC 28173
3 Beds
3 Baths
1,876 SqFt
Key Details
Sold Price $305,000
Property Type Single Family Home
Sub Type Single Family Residence
Listing Status Sold
Purchase Type For Sale
Square Footage 1,876 sqft
Price per Sqft $162
Subdivision Millbridge
MLS Listing ID 3495075
Sold Date 06/07/19
Style Transitional
Bedrooms 3
Full Baths 3
HOA Fees $34
HOA Y/N 1
Year Built 2012
Lot Size 6,098 Sqft
Acres 0.14
Lot Dimensions .14
Property Sub-Type Single Family Residence
Property Description
Beautiful home in the Millbridge subdivision, where it has just been honored 2019 Community of the Year! Resort style amenities such as a fitness center, cafe, pool with a lazy river, walking trails and more. Kitchen was renovated in 2017 with an island expansion, quartz countertop, motion sensor under cabinet lighting, one bowl sink, and subway tile backsplash. Custom Built in bench seating with plenty of storage underneath. Brand New Carpet throughout. Master Suite on Main with bay window, garden tub, and tray ceiling. Spacious Loft/Bonus Room with Full Bath on Upper floor. Enjoy the warm weather on the rear covered porch addition that is just a year young. Beadboard cover the vaulted ceiling with a fan and a light remote, TV hookup, screen shades on two sides for extra sun protection. Travertine tiles patio provide additional seating area. Fenced yard has two side gates as well as irrigation in the front yard. Walk in Attic provide additional storage area. Walk to Nesbit Park.
Location
State NC
County Union
Interior
Interior Features Attic Walk In, Breakfast Bar, Cable Available, Garden Tub, Kitchen Island, Open Floorplan, Pantry, Split Bedroom, Tray Ceiling, Walk-In Closet(s)
Heating Central, Multizone A/C, Zoned
Flooring Carpet, Tile, Wood
Fireplaces Type Gas Log, Living Room
Fireplace true
Appliance Cable Prewire, Ceiling Fan(s), Convection Oven, Dishwasher, Disposal, Exhaust Fan, Microwave, Network Ready, Self Cleaning Oven
Laundry Main Level, Laundry Room
Exterior
Exterior Feature Fence, In-Ground Irrigation
Community Features Clubhouse, Fitness Center, Playground, Pool, Recreation Area, Sidewalks, Street Lights, Walking Trails
Street Surface Concrete
Building
Lot Description Level
Building Description Vinyl Siding, 1.5 Story
Foundation Slab
Sewer County Sewer
Water County Water
Architectural Style Transitional
Structure Type Vinyl Siding
New Construction false
Schools
Elementary Schools Kensington
Middle Schools Cuthbertson
High Schools Cuthbertson
Others
HOA Name Hawthorne
Acceptable Financing Cash, Conventional, FHA, VA Loan
Listing Terms Cash, Conventional, FHA, VA Loan
Special Listing Condition None
Read Less
Want to know what your home might be worth? Contact us for a FREE valuation!

Our team is ready to help you sell your home for the highest possible price ASAP
© 2025 Listings courtesy of Canopy MLS as distributed by MLS GRID. All Rights Reserved.
Bought with Kim Rowell • 5 Points Realty







