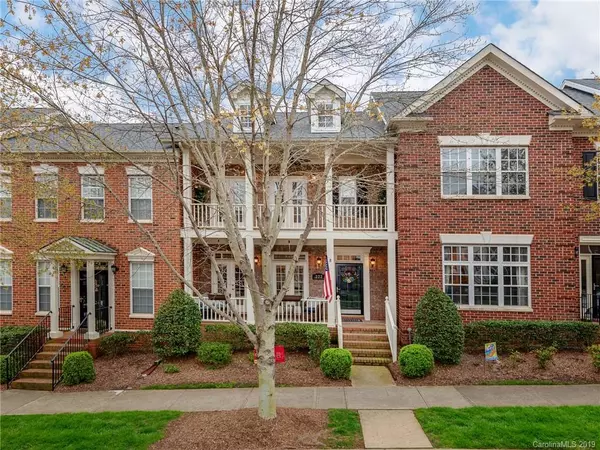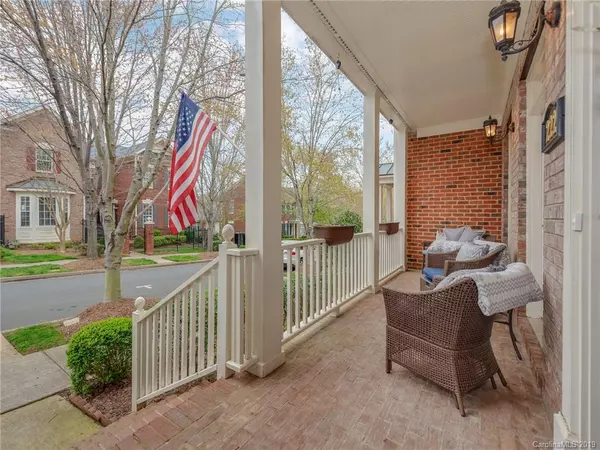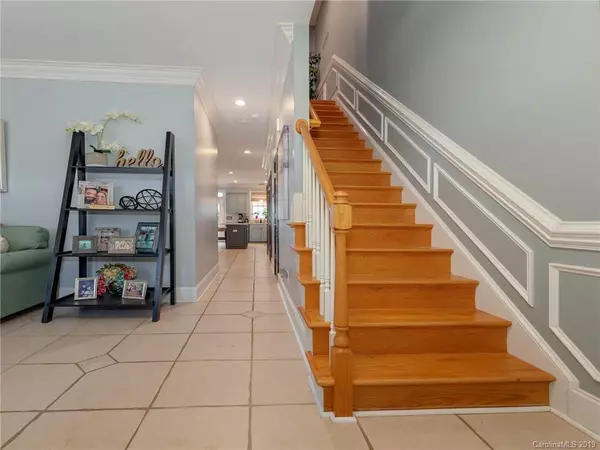$366,000
$375,000
2.4%For more information regarding the value of a property, please contact us for a free consultation.
222 Twain AVE Davidson, NC 28036
3 Beds
3 Baths
1,962 SqFt
Key Details
Sold Price $366,000
Property Type Condo
Sub Type Condo/Townhouse
Listing Status Sold
Purchase Type For Sale
Square Footage 1,962 sqft
Price per Sqft $186
Subdivision New Neighborhood/Old Davidson
MLS Listing ID 3492005
Sold Date 06/17/19
Bedrooms 3
Full Baths 2
Half Baths 1
HOA Fees $265/mo
HOA Y/N 1
Year Built 2000
Property Description
Charleston-style townhome w brick front and double front porches! As you enter the home and pass the sunny living room, you'll see that it opens up with a spacious great room, dining area, and open kitchen. The great room features built ins on both sides of the gas fireplace and crown molding. The kitchen has an island, quartz counters, wall oven, and tile flooring. The gorgeous courtyard off the back of the home is enclosed with brick fencing and is the perfect place to spend a sunny afternoon. It also leads to the detached 2 car garage. All bedrooms are upstairs and spacious. The master bathroom features French doors leading to front balcony, crown molding, and walk in closet. Master bath complete w vessel sinks, granite counters, soaking tub, and separate shower. Home also has a tankless water heater and Nest entry/fire/CO2 protection. Enjoy all the conveniences that Davidson has to offer and make this beautiful home yours before it is gone!
Location
State NC
County Mecklenburg
Building/Complex Name Old Davidson
Interior
Interior Features Kitchen Island, Open Floorplan, Pantry, Walk-In Closet(s)
Heating Central
Flooring Laminate, Tile
Fireplaces Type Gas Log, Great Room
Appliance Cable Prewire, Ceiling Fan(s), Electric Cooktop, Dishwasher, Microwave, Wall Oven
Exterior
Community Features Dog Park, Playground, Recreation Area, Walking Trails
Parking Type Back Load Garage, Detached, Garage - 2 Car
Building
Foundation Slab
Sewer Public Sewer
Water Public
New Construction false
Schools
Elementary Schools Davidson
Middle Schools Bailey
High Schools William Amos Hough
Others
HOA Name Mainstreet Property Management
Acceptable Financing Cash, Conventional
Listing Terms Cash, Conventional
Special Listing Condition None
Read Less
Want to know what your home might be worth? Contact us for a FREE valuation!

Our team is ready to help you sell your home for the highest possible price ASAP
© 2024 Listings courtesy of Canopy MLS as distributed by MLS GRID. All Rights Reserved.
Bought with Carole Krug • Allen Tate Davidson








