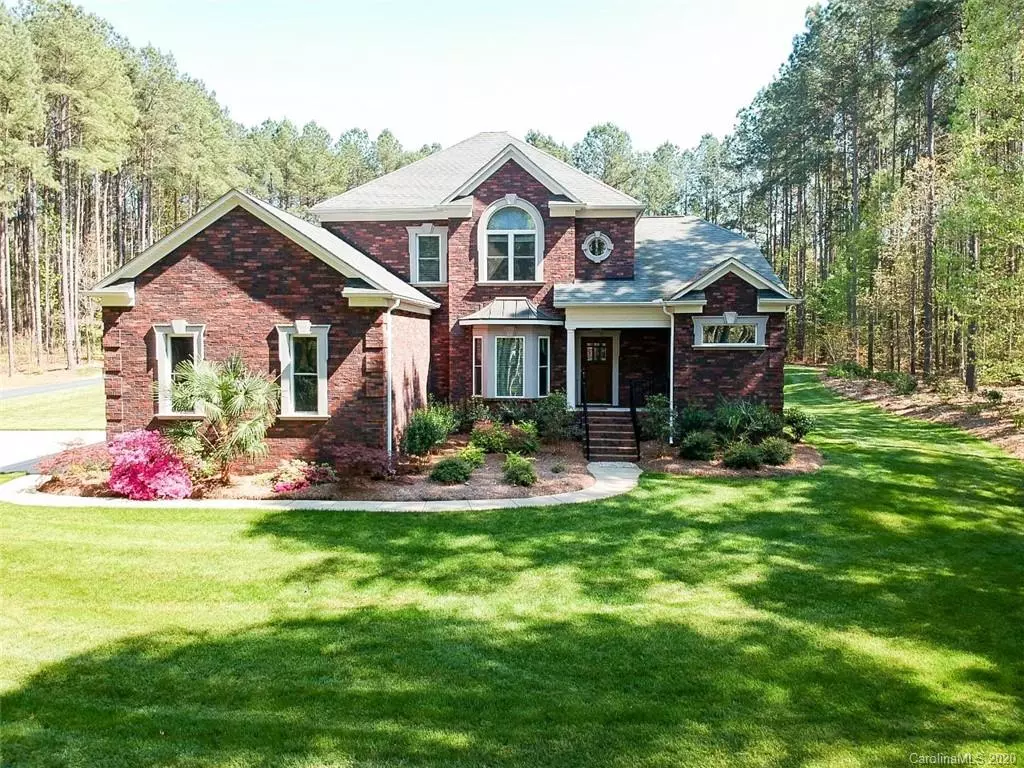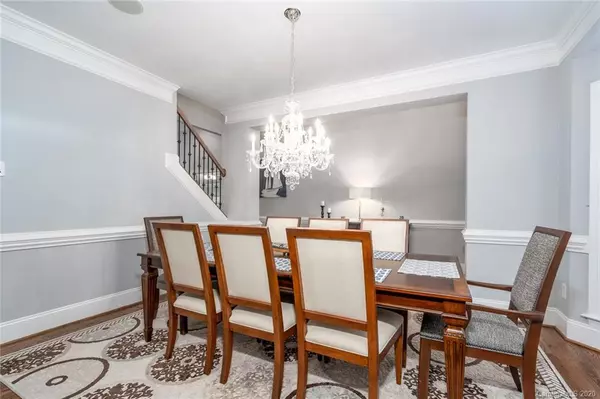$555,000
$540,000
2.8%For more information regarding the value of a property, please contact us for a free consultation.
7761 Bankhead RD Denver, NC 28037
3 Beds
3 Baths
3,164 SqFt
Key Details
Sold Price $555,000
Property Type Single Family Home
Sub Type Single Family Residence
Listing Status Sold
Purchase Type For Sale
Square Footage 3,164 sqft
Price per Sqft $175
Subdivision Woodway Place
MLS Listing ID 3624370
Sold Date 06/26/20
Bedrooms 3
Full Baths 2
Half Baths 1
Year Built 2007
Lot Size 2.660 Acres
Acres 2.66
Lot Dimensions per tax records
Property Description
Lake and Country Living at its Best, This Custom Full Brick Home has it All! On Over 2 Acres of Pristine Landscaping Surrounded by Woods and a Winter View of Lake Norman, This Charming Home is a True Retreat! Endless Features Including: 3 Car Attached Garage, Upgraded Paved Drive, Lovely Upgraded Hardwood Floors Throughout, New Paint Throughout, Upgraded New Deck with Hot Tub, New Screened in Back Porch, Huge Master on the Main Level with Master Spa Bathroom Displaying Heated Floors-Large Garden Tub-Giant Walk in Shower with Dual Shower Heads-Dual Vanities-And Two Walk In Closets, and Sitting Room/Sun Room with French Doors Connected to Master Bedroom. Inviting 2 Story Front Foyer is Open to the Spacious Dining Room. With the Kitchen Open to the Living Room, this Open Floor Plan Creates the Perfect Entertaining Space! Second Story-Two Bedrooms, a bathroom, an Additional Office Room with a closet, and Bonus Room. Detached Garage/Barn Perfect for Car Enthusiast, Has Multitude of Uses
Location
State NC
County Catawba
Interior
Interior Features Attic Stairs Pulldown, Attic Walk In, Cable Available, Open Floorplan, Pantry, Walk-In Closet(s)
Heating Central, Heat Pump, Heat Pump
Flooring Carpet, Tile, Wood
Fireplaces Type Gas Log, Kitchen, Living Room
Fireplace true
Appliance Cable Prewire, Ceiling Fan(s), Central Vacuum, CO Detector, Electric Cooktop, Dishwasher, Disposal, Double Oven, Electric Oven, Electric Range, Microwave, Refrigerator, Surround Sound
Exterior
Exterior Feature Barn(s), Hot Tub, Lawn Maintenance, Outbuilding(s), Shed(s), Workshop
Community Features Lake
Roof Type Shingle
Parking Type Attached Garage, Detached, Driveway, Garage - 3 Car, Garage Door Opener, Parking Space - 4+, Side Load Garage, Other
Building
Lot Description Level, Private, Wooded, Winter View, Wooded
Building Description Brick, 2 Story
Foundation Crawl Space
Sewer Septic Installed
Water Well
Structure Type Brick
New Construction false
Schools
Elementary Schools Sherrills Ford
Middle Schools Mill Creek
High Schools Bandys
Others
Acceptable Financing Cash, Conventional, VA Loan
Listing Terms Cash, Conventional, VA Loan
Special Listing Condition None
Read Less
Want to know what your home might be worth? Contact us for a FREE valuation!

Our team is ready to help you sell your home for the highest possible price ASAP
© 2024 Listings courtesy of Canopy MLS as distributed by MLS GRID. All Rights Reserved.
Bought with Ashley Richardson • Allen Tate Lake Norman








