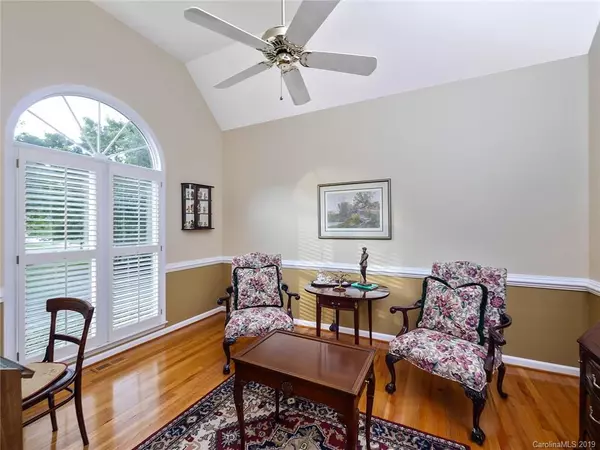$649,900
$649,900
For more information regarding the value of a property, please contact us for a free consultation.
10129 Standing Stone CT Charlotte, NC 28210
4 Beds
5 Baths
5,226 SqFt
Key Details
Sold Price $649,900
Property Type Single Family Home
Sub Type Single Family Residence
Listing Status Sold
Purchase Type For Sale
Square Footage 5,226 sqft
Price per Sqft $124
Subdivision Cameron Wood
MLS Listing ID 3494259
Sold Date 06/28/19
Style Transitional
Bedrooms 4
Full Baths 4
Half Baths 1
HOA Fees $25/ann
HOA Y/N 1
Year Built 1993
Lot Size 0.620 Acres
Acres 0.62
Property Description
Seeing is believing - originally designed & built for the builder; original owners have renovated & updated thruout their ownership - so many beautiful features. 9" ceiling on main w/ 2 story foyer; vaulted ceiling in LR, GR & Breakfast area; white kitchen w/ glass doors on cabinets; unique cabinet lighting; gleaming HW floors; main floor master; added built-ins; granite; spac. tiled shower; soaking tub; marble & wood floors;WI closet w/ built-ins; ceiling fans thruout; 2nd master or nanny suite on upper level; lower level w/what could be used as a 5th BR (no window); wet bars on main & lower level; Upper & lower level screened porches; large deck; a beautiful & totally private yard and the list goes on. Office on lower level not in photos nor is the extensive storage in the lower level - plumbed for additional laundry room. Main floor HVAC replaced in 2017; Upper level in 2019 and basement in 2018. Nothing to do but move-in and enjoy!
yard and the list goes on.
Location
State NC
County Mecklenburg
Interior
Interior Features Attic Fan, Attic Walk In, Open Floorplan, Skylight(s), Tray Ceiling, Vaulted Ceiling, Walk-In Pantry, Wet Bar, Whirlpool
Heating Central
Flooring Carpet, Marble, Wood
Fireplaces Type Great Room, Recreation Room
Fireplace true
Appliance Cable Prewire, Ceiling Fan(s), Central Vacuum, CO Detector, Convection Oven, Electric Cooktop, Dishwasher, Disposal, Double Oven, Down Draft, Dryer, Electric Dryer Hookup, Plumbed For Ice Maker, Refrigerator, Security System, Self Cleaning Oven, Washer
Exterior
Exterior Feature Deck, In-Ground Irrigation
Community Features Clubhouse, Playground, Pond, Pool, Sidewalks, Street Lights
Building
Lot Description Cul-De-Sac
Foundation Basement Fully Finished
Sewer Public Sewer
Water Public
Architectural Style Transitional
New Construction false
Schools
Elementary Schools Smithfield
Middle Schools Quail Hollow
High Schools South Mecklenburg
Others
HOA Name Community Association Mgmt Co
Acceptable Financing Cash, Conventional
Listing Terms Cash, Conventional
Special Listing Condition None
Read Less
Want to know what your home might be worth? Contact us for a FREE valuation!

Our team is ready to help you sell your home for the highest possible price ASAP
© 2024 Listings courtesy of Canopy MLS as distributed by MLS GRID. All Rights Reserved.
Bought with Heather Cook • Better Homes and Gardens Real Estate Paracle








