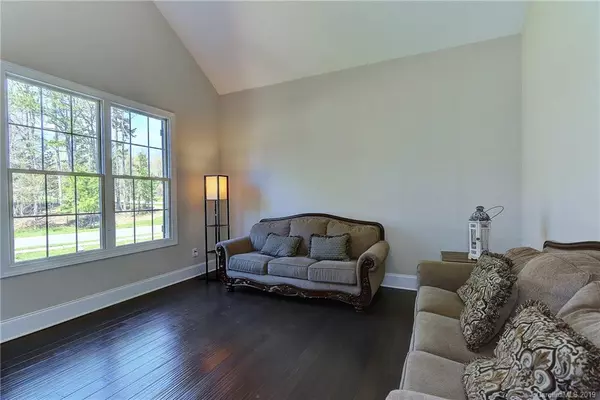$547,500
$559,900
2.2%For more information regarding the value of a property, please contact us for a free consultation.
1410 Tarrington WAY Indian Trail, NC 28079
5 Beds
4 Baths
4,616 SqFt
Key Details
Sold Price $547,500
Property Type Single Family Home
Sub Type Single Family Residence
Listing Status Sold
Purchase Type For Sale
Square Footage 4,616 sqft
Price per Sqft $118
Subdivision Anniston Grove
MLS Listing ID 3494634
Sold Date 05/31/19
Style Transitional
Bedrooms 5
Full Baths 4
HOA Fees $52/ann
HOA Y/N 1
Year Built 2016
Lot Size 0.390 Acres
Acres 0.39
Property Description
Incredible full brick exterior home heavily accented with stone. Huge kitchen with island featuring Espresso Maple Cabinetry with stainless appliance package , gas cook top, double wall ovens and designer backsplash. Roomy yet cozy Family Room has a coffered ceiling as well as stone surround fireplace. Spacious Master Bedroom is on the main with luxurious bath and large closet. Large secondary bedrooms on the second floor with generous closet space as well as a Media/Playroom. Exterior features include a large deck overlooking the private, heavily wooded and fenced back yard as well as a 3 car garage and irrigation on a large level lot.
Location
State NC
County Union
Interior
Interior Features Attic Stairs Pulldown, Breakfast Bar, Cable Available, Kitchen Island, Open Floorplan, Pantry
Heating Central
Flooring Carpet, Hardwood, Tile
Fireplaces Type Family Room
Fireplace true
Appliance Cable Prewire, Ceiling Fan(s), CO Detector, Gas Cooktop, Dishwasher, Disposal, Double Oven, Exhaust Fan
Exterior
Exterior Feature Deck, Fence, In-Ground Irrigation
Community Features Street Lights, Walking Trails
Parking Type Garage - 3 Car
Building
Lot Description Level, Wooded, Wooded
Building Description Fiber Cement,Stone, 2 Story
Foundation Crawl Space
Sewer Public Sewer
Water Public
Architectural Style Transitional
Structure Type Fiber Cement,Stone
New Construction false
Schools
Elementary Schools Wesley Chapel
Middle Schools Weddington
High Schools Weddington
Others
Acceptable Financing Cash, Conventional
Listing Terms Cash, Conventional
Special Listing Condition None
Read Less
Want to know what your home might be worth? Contact us for a FREE valuation!

Our team is ready to help you sell your home for the highest possible price ASAP
© 2024 Listings courtesy of Canopy MLS as distributed by MLS GRID. All Rights Reserved.
Bought with Lyn Palmer • Terra Vista Realty








