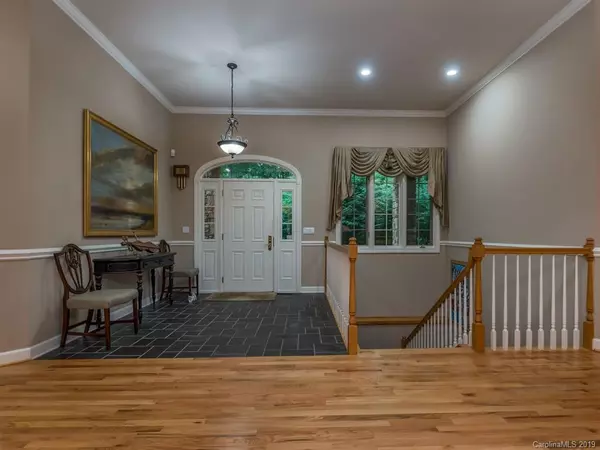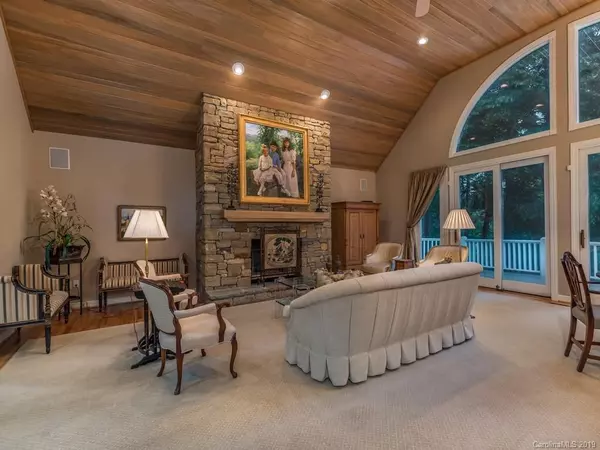$815,000
$875,000
6.9%For more information regarding the value of a property, please contact us for a free consultation.
123 Chattooga RUN Hendersonville, NC 28739
3 Beds
4 Baths
4,360 SqFt
Key Details
Sold Price $815,000
Property Type Single Family Home
Sub Type Single Family Residence
Listing Status Sold
Purchase Type For Sale
Square Footage 4,360 sqft
Price per Sqft $186
Subdivision Champion Hills
MLS Listing ID 3494251
Sold Date 01/19/21
Bedrooms 3
Full Baths 3
Half Baths 1
HOA Fees $263/ann
HOA Y/N 1
Year Built 1995
Lot Size 1.030 Acres
Acres 1.03
Property Description
You will be impressed by all this home has to offer, it starts with the 2754 square feet on the main level! The rooms are spacious, the kitchen has beautiful cabinetry, granite counters, stainless appliances, and casual dining area. Light pours in through the wall of windows in the great room/dining area with handsome stone fireplace and soaring vaulted ceiling. There is a separate office with doors for those who work from home or use as a den. The master suite does not disappoint with plenty of room and sliding doors to deck. Downstairs has a large family room with second fireplace and wetbar. Also, there are 2 bedrooms each with private bath, tons of storage and a golf cart garage. You can enjoy views of the iconic 18th fairway of Tom Fazio’s Mountain Masterpiece from the huge brand new Trex deck or the cozy screened porch. It also has a fenced area for the pups and a natural gas generator. Located close to the Clubhouse and all the amenities,8 minutes to downtown Hendersonville.
Location
State NC
County Henderson
Interior
Interior Features Built Ins, Cable Available, Kitchen Island, Vaulted Ceiling, Walk-In Closet(s), Walk-In Pantry, Wet Bar
Heating Central, Gas Hot Air Furnace, Natural Gas
Flooring Carpet, Tile, Wood
Fireplaces Type Family Room, Gas Log, Ventless, Vented, Great Room, Gas
Fireplace true
Appliance Cable Prewire, Ceiling Fan(s), Convection Oven, Gas Cooktop, Dishwasher, Disposal, Double Oven, Exhaust Fan, Plumbed For Ice Maker, Microwave, Natural Gas, Self Cleaning Oven, Wall Oven
Exterior
Community Features Clubhouse, Fitness Center, Golf, Hot Tub, Playground, Pond, Outdoor Pool, Security
Roof Type Shingle
Parking Type Attached Garage, Garage - 2 Car, Golf Cart Garage, Side Load Garage
Building
Lot Description On Golf Course, Private, Wooded
Building Description Stone,Wood Siding, 1 Story Basement
Foundation Basement Garage Door, Basement Partially Finished
Sewer Community Sewer
Water Public
Structure Type Stone,Wood Siding
New Construction false
Schools
Elementary Schools Atkinson
Middle Schools Flat Rock
High Schools East Henderson
Others
Acceptable Financing Cash, Conventional
Listing Terms Cash, Conventional
Special Listing Condition None
Read Less
Want to know what your home might be worth? Contact us for a FREE valuation!

Our team is ready to help you sell your home for the highest possible price ASAP
© 2024 Listings courtesy of Canopy MLS as distributed by MLS GRID. All Rights Reserved.
Bought with Amber Saxon • Beverly-Hanks Assoc. Champion Hills








