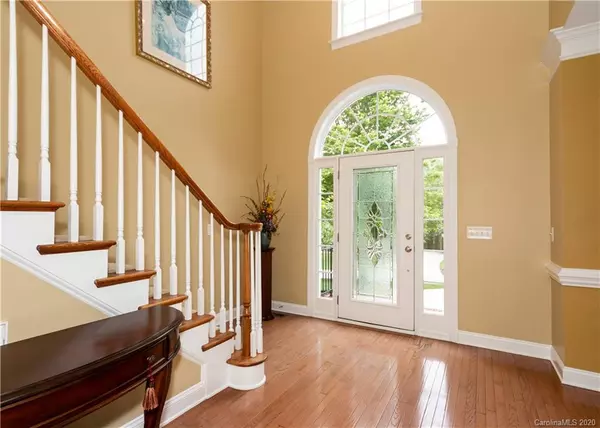$514,900
$514,900
For more information regarding the value of a property, please contact us for a free consultation.
504 Conaway CT Waxhaw, NC 28173
5 Beds
4 Baths
3,509 SqFt
Key Details
Sold Price $514,900
Property Type Single Family Home
Sub Type Single Family Residence
Listing Status Sold
Purchase Type For Sale
Square Footage 3,509 sqft
Price per Sqft $146
Subdivision The Glen At Wesley Oaks
MLS Listing ID 3623375
Sold Date 06/22/20
Style Transitional
Bedrooms 5
Full Baths 3
Half Baths 1
HOA Fees $23
HOA Y/N 1
Year Built 2005
Lot Size 0.500 Acres
Acres 0.5
Property Description
Elegant oasis in the backyard with a large deck, waterfall pool and a stone fire pit. All brick home on half an acre that has an open floor plan, great for entertaining and features great architectural accents with arches, oversized windows and dramatic soaring ceilings. When entering the two story foyer, your breath will be taken away as you can see all the way to the waterfall pool. It has gleaming hardwoods, inviting kitchen with granite and tile backsplash, breakfast bar, stainless appliances and inviting breakfast area. Master is on main level with waterfall/pool views and access to deck plus master bath with granite top separate vanities, jetted tub, separate shower and large walk-in closet. Second level features 4 additional bedrooms, one with own bath and walk-in closet. Another has bathroom access. Large bedroom can be used as a bonus/office. Three car garage. Convenient to shopping and restaurants, plus great schools and low Union County taxes. Standard home warranty.
Location
State NC
County Union
Interior
Interior Features Attic Stairs Pulldown, Breakfast Bar, Cable Available, Open Floorplan, Pantry, Vaulted Ceiling, Walk-In Closet(s), Walk-In Pantry, Whirlpool, Window Treatments
Heating Central, Gas Hot Air Furnace, Multizone A/C, Zoned
Flooring Carpet, Tile, Wood
Fireplaces Type Family Room
Fireplace true
Appliance Cable Prewire, Ceiling Fan(s), Electric Cooktop, Dishwasher, Disposal, Down Draft, Plumbed For Ice Maker, Microwave, Self Cleaning Oven, Wall Oven
Exterior
Exterior Feature Fence, Fire Pit, In-Ground Irrigation, In Ground Pool
Community Features Clubhouse, Outdoor Pool, Playground
Roof Type Shingle
Parking Type Garage - 3 Car, Garage Door Opener, Parking Space - 4+, Side Load Garage
Building
Lot Description Level, Sloped, Wooded
Building Description Brick, 2 Story
Foundation Crawl Space
Sewer Public Sewer
Water Public
Architectural Style Transitional
Structure Type Brick
New Construction false
Schools
Elementary Schools Wesley Chapel
Middle Schools Weddington
High Schools Weddington
Others
HOA Name Kuester
Acceptable Financing Conventional
Listing Terms Conventional
Special Listing Condition None
Read Less
Want to know what your home might be worth? Contact us for a FREE valuation!

Our team is ready to help you sell your home for the highest possible price ASAP
© 2024 Listings courtesy of Canopy MLS as distributed by MLS GRID. All Rights Reserved.
Bought with Debra Price • Debra Lynn Price








