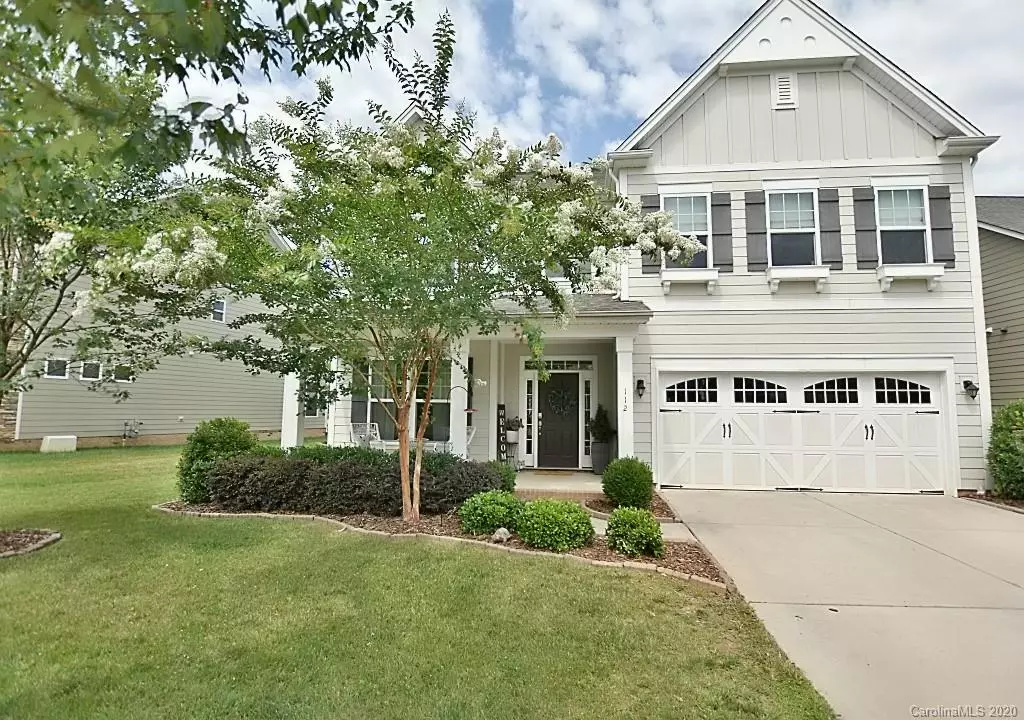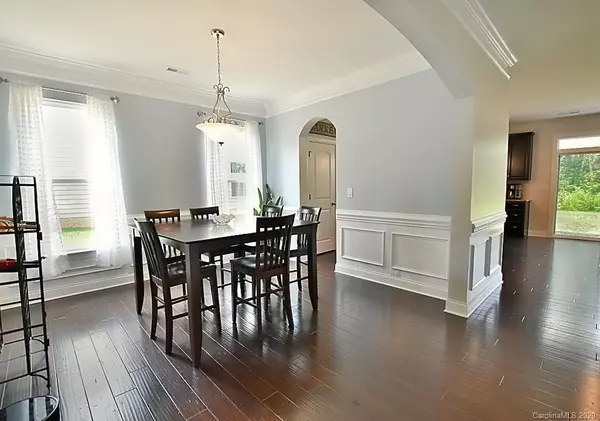$389,500
$394,900
1.4%For more information regarding the value of a property, please contact us for a free consultation.
112 Landau RD Waxhaw, NC 28173
5 Beds
3 Baths
3,138 SqFt
Key Details
Sold Price $389,500
Property Type Single Family Home
Sub Type Single Family Residence
Listing Status Sold
Purchase Type For Sale
Square Footage 3,138 sqft
Price per Sqft $124
Subdivision Millbridge
MLS Listing ID 3638045
Sold Date 09/09/20
Style Traditional
Bedrooms 5
Full Baths 3
HOA Fees $33
HOA Y/N 1
Year Built 2013
Lot Size 7,840 Sqft
Acres 0.18
Property Description
Check out this awesome home in desirable Millbridge. Features an open floor plan with plenty of living space and bedrooms. Charming front porch greets you with expectations of what is inside and your buyer will not be disappointed. Formal dining room, vaulted great room with fireplace/gas logs. Beautiful granite kitchen has a large island/breakfast bar, gas cook top, and a pantry. Guest bedroom and bath are on the main level. Upstairs houses the master suite, secondary bedrooms, large bonus room and the laundry room. Beautiful stone patio and back yard to enjoy all through the summer. Neighborhood amenities are resort style with an Olympic size swimming pool featuring a lazy river and water slide, playground, rec area, fitness center and walking trails. Don't let this one pass you by!
Location
State NC
County Union
Interior
Interior Features Breakfast Bar, Kitchen Island, Open Floorplan, Pantry, Vaulted Ceiling, Walk-In Closet(s)
Heating Central, Gas Hot Air Furnace
Flooring Carpet, Tile, Wood
Fireplaces Type Gas Log, Great Room
Fireplace true
Appliance Gas Cooktop, Dishwasher, Electric Dryer Hookup, Microwave, Wall Oven
Exterior
Exterior Feature In-Ground Irrigation
Community Features Business Center, Fitness Center, Outdoor Pool, Playground, Recreation Area, Sidewalks, Street Lights, Walking Trails
Parking Type Attached Garage, Garage - 2 Car
Building
Building Description Wood Siding, 2 Story
Foundation Slab
Sewer Public Sewer
Water Public
Architectural Style Traditional
Structure Type Wood Siding
New Construction false
Schools
Elementary Schools Kensington
Middle Schools Cuthbertson
High Schools Cuthbertson
Others
HOA Name Hawthorne Management
Acceptable Financing Cash, Conventional, VA Loan
Listing Terms Cash, Conventional, VA Loan
Special Listing Condition None
Read Less
Want to know what your home might be worth? Contact us for a FREE valuation!

Our team is ready to help you sell your home for the highest possible price ASAP
© 2024 Listings courtesy of Canopy MLS as distributed by MLS GRID. All Rights Reserved.
Bought with Brian Morris • Keller Williams South Park








