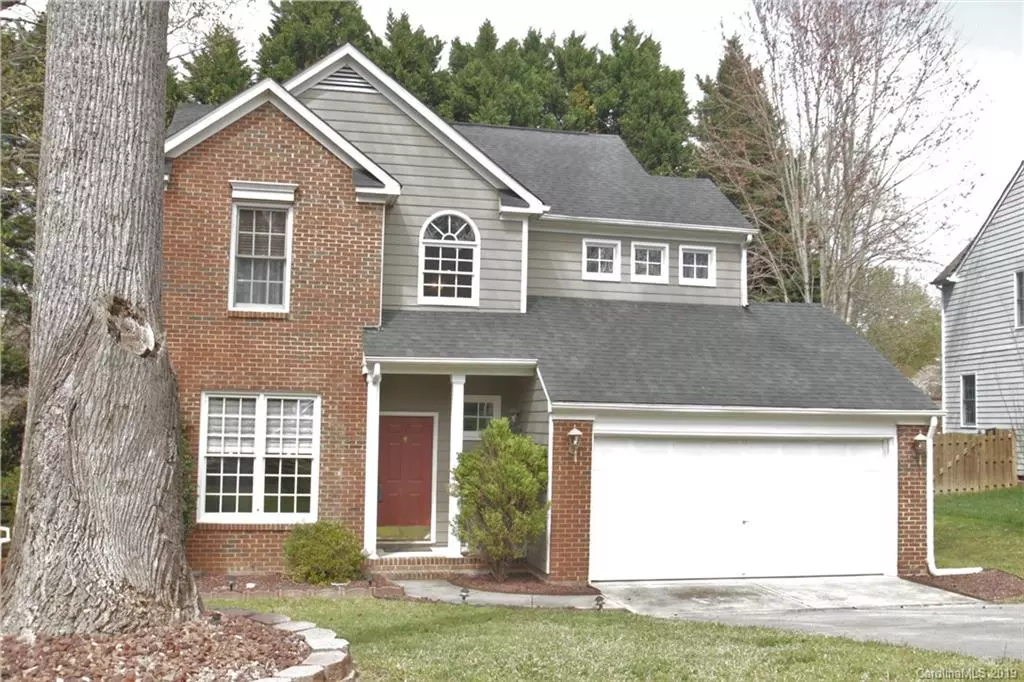$240,000
$262,900
8.7%For more information regarding the value of a property, please contact us for a free consultation.
8927 Poplar Ridge CT Cornelius, NC 28031
3 Beds
3 Baths
1,791 SqFt
Key Details
Sold Price $240,000
Property Type Single Family Home
Sub Type Single Family Residence
Listing Status Sold
Purchase Type For Sale
Square Footage 1,791 sqft
Price per Sqft $134
Subdivision Stratford Forest
MLS Listing ID 3492344
Sold Date 05/30/19
Bedrooms 3
Full Baths 2
Half Baths 1
HOA Fees $59/qua
HOA Y/N 1
Year Built 1995
Lot Size 8,581 Sqft
Acres 0.197
Property Description
2-story home in the popular Stratford Forest community in Huntersville! Main level living area has Great Room with gas log fireplace, Dining Room, open Kitchen with granite, eating bar and Breakfast nook. Master Suite upstairs features garden tub, walk-in closet, separate shower and dual sink vanity. 2 additional Bedrooms upstairs share a 2nd Full Bath. Enjoy the Front Porch and rear Deck that walks down to backyard with fountain water feature. New waterproof luxury vinyl plank flooring in 18' and new roof in 11'. Community amenities galore with pool, playground, tennis court and walking trails. Property is tucked away off Hwy 73 and is less than a 5 minute drive to I-77 and Birkdale Village shopping and restaurants. It's a great property in a prime location!
Location
State NC
County Mecklenburg
Interior
Interior Features Breakfast Bar, Garden Tub
Heating Central
Flooring Carpet, Vinyl
Fireplaces Type Gas Log, Great Room
Fireplace true
Appliance Ceiling Fan(s), Dishwasher, Electric Dryer Hookup, Microwave, Natural Gas
Exterior
Exterior Feature Deck
Community Features Playground, Pond, Tennis Court(s), Walking Trails
Building
Building Description Hardboard Siding, 2 Story
Foundation Crawl Space
Sewer Public Sewer
Water Public
Structure Type Hardboard Siding
New Construction false
Schools
Elementary Schools J V Washam
Middle Schools Bailey
High Schools William Amos Hough
Others
HOA Name Hawthorne Management
Acceptable Financing Cash, Conventional
Listing Terms Cash, Conventional
Special Listing Condition None
Read Less
Want to know what your home might be worth? Contact us for a FREE valuation!

Our team is ready to help you sell your home for the highest possible price ASAP
© 2024 Listings courtesy of Canopy MLS as distributed by MLS GRID. All Rights Reserved.
Bought with DeAnn Scheppele • EXP REALTY LLC








