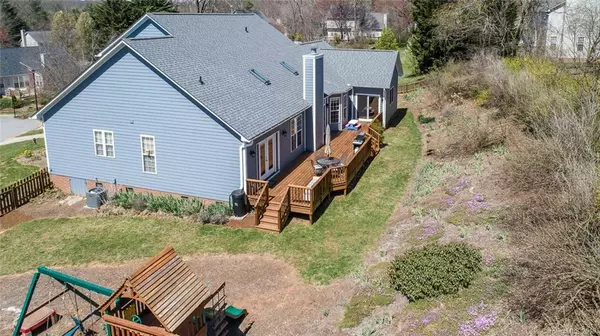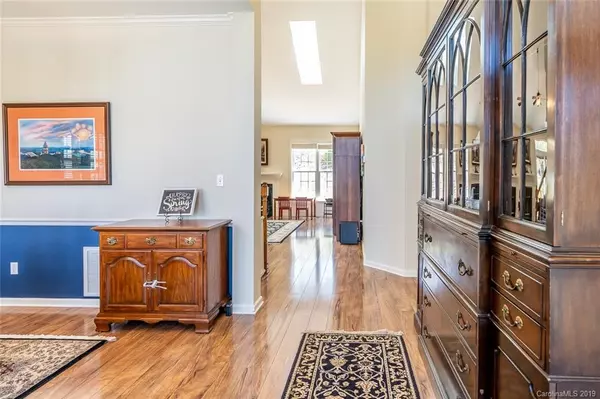$465,000
$475,000
2.1%For more information regarding the value of a property, please contact us for a free consultation.
410 Sand Meadow CT Fletcher, NC 28732
5 Beds
3 Baths
3,275 SqFt
Key Details
Sold Price $465,000
Property Type Single Family Home
Sub Type Single Family Residence
Listing Status Sold
Purchase Type For Sale
Square Footage 3,275 sqft
Price per Sqft $141
Subdivision Riverbirch
MLS Listing ID 3488538
Sold Date 06/24/19
Bedrooms 5
Full Baths 3
HOA Fees $2/ann
HOA Y/N 1
Abv Grd Liv Area 3,275
Year Built 2000
Lot Size 0.400 Acres
Acres 0.4
Property Sub-Type Single Family Residence
Property Description
Meticulously cared for light filled 5 bedroom 3 bath home in the Glenn Marlow/West Henderson school district. This home sits at the end of a quaint cul de sac ..perfect for walking & riding bikes! Soaring vaulted ceilings in the spacious open floor plan that flows into the gourmet kitchen allows for families to congregate and easy entertaining! Massive kitchen with an abundance of counter space , oversized pantry and lovely granite countertops! Ample bedrooms with walk in closets , hard surface floors on the entire main level with a thoughtful custom laundry/mud room that incorporates drying racks, granite counters for folding,ironing board ,hampers, an extra sink and it's own entrance! This home also offers an expansive back deck with dedicated gas line for your grill, fenced yard filled with lovely flowers and mature plants ..easily maintained with it's own irrigation system!! This home has so much to offer and is located a super convenient location in the hills of Fletcher!
Location
State NC
County Henderson
Zoning R-2
Rooms
Main Level Bedrooms 2
Interior
Heating Central, Forced Air, Natural Gas
Cooling Ceiling Fan(s)
Appliance Dishwasher, Dryer, Exhaust Hood, Gas Oven, Gas Range, Gas Water Heater, Refrigerator, Tankless Water Heater, Washer
Laundry Laundry Room, Main Level
Exterior
Exterior Feature Storage
Garage Spaces 2.0
Fence Fenced
Utilities Available Gas
Roof Type Composition
Street Surface Concrete,Paved
Porch Covered, Deck, Front Porch, Rear Porch
Garage true
Building
Lot Description Cul-De-Sac, Level, Open Lot, Paved, Rolling Slope, Wooded
Foundation Crawl Space
Sewer Public Sewer
Water City
Level or Stories Two
Structure Type Brick Partial,Fiber Cement
New Construction false
Schools
Elementary Schools Glen Marlow
Middle Schools Rugby
High Schools West Henderson
Others
HOA Name Joey DeLeon
Acceptable Financing Cash, Conventional, FHA, USDA Loan, VA Loan
Listing Terms Cash, Conventional, FHA, USDA Loan, VA Loan
Special Listing Condition None
Read Less
Want to know what your home might be worth? Contact us for a FREE valuation!

Our team is ready to help you sell your home for the highest possible price ASAP
© 2025 Listings courtesy of Canopy MLS as distributed by MLS GRID. All Rights Reserved.
Bought with Julie Mallett • George Real Estate Group Inc







