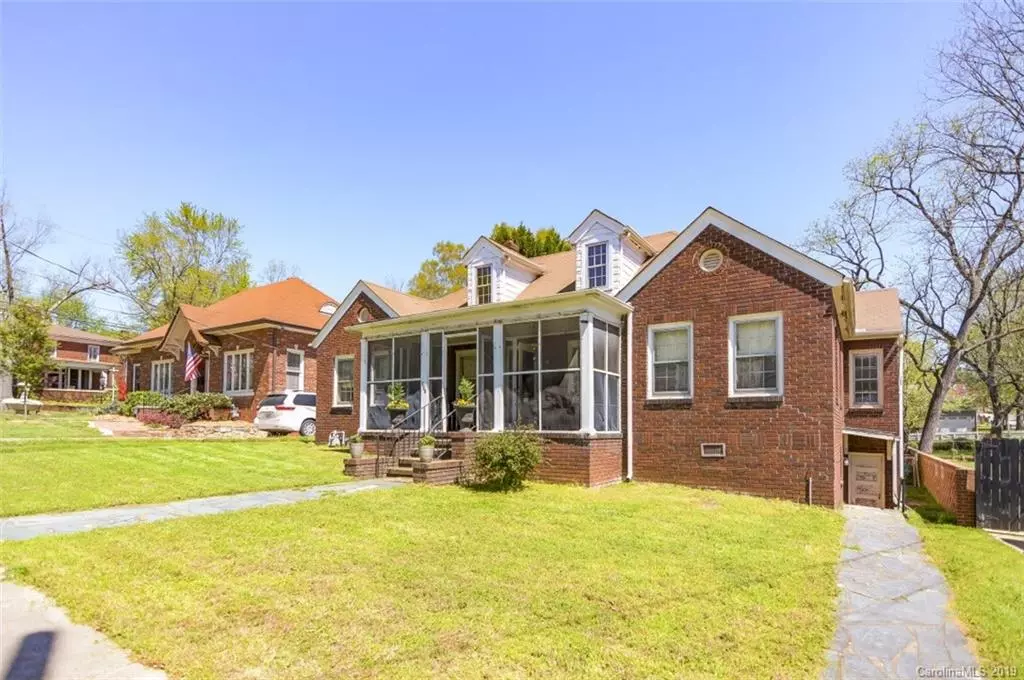$118,800
$119,800
0.8%For more information regarding the value of a property, please contact us for a free consultation.
228 W Marsh ST Salisbury, NC 28144
3 Beds
1 Bath
1,713 SqFt
Key Details
Sold Price $118,800
Property Type Single Family Home
Sub Type Single Family Residence
Listing Status Sold
Purchase Type For Sale
Square Footage 1,713 sqft
Price per Sqft $69
Subdivision West Square Historical
MLS Listing ID 3477916
Sold Date 06/20/19
Style Arts and Crafts
Bedrooms 3
Full Baths 1
Year Built 1935
Lot Size 9,583 Sqft
Acres 0.22
Lot Dimensions 63' x 150'
Property Description
Charming home located in the West Square Historical District. Screened porch front entry perfect for afternoon or evening relaxing. Welcome Home into the Family Room featuring laminate wood-look flooring and fireplace. Family Room flows into the Dining Room with lots of windows for nice light. Breakfast room/nook features archway into the kitchen and leads to utility/mud room space with nice door to the backyard. Kitchen sink/window overlooks the nice open/flat fenced yard. Built-in spice rack/cabinet in kitchen. Spacious Owner's suite with ceiling fan. Bedroom 2 features built-in shelving. Bedroom 3 currently being used as second den. Bonus/game room has lots of potential/excellent space. A closet could be added for a 4th bedroom. Basement has 412 sq feet partially finished with currently one room being used as an office/guest room. Utility sink/workshop/central vac also located in basement. Large storage building too! Located within walking distance to downtown with great shops.
Location
State NC
County Rowan
Interior
Interior Features Attic Other
Heating Natural Gas
Flooring Carpet, Tile, Wood
Fireplaces Type Family Room
Fireplace true
Appliance Ceiling Fan(s), Dishwasher, Oven
Exterior
Community Features Sidewalks, Street Lights
Building
Lot Description Level
Building Description Brick,Wood Siding, 1 Story Basement
Foundation Basement
Sewer Public Sewer
Water Public
Architectural Style Arts and Crafts
Structure Type Brick,Wood Siding
New Construction false
Schools
Elementary Schools Unspecified
Middle Schools Unspecified
High Schools Unspecified
Others
Acceptable Financing VA Loan
Listing Terms VA Loan
Special Listing Condition None
Read Less
Want to know what your home might be worth? Contact us for a FREE valuation!

Our team is ready to help you sell your home for the highest possible price ASAP
© 2024 Listings courtesy of Canopy MLS as distributed by MLS GRID. All Rights Reserved.
Bought with Brenda Hunter • Hunter Homes Realty








