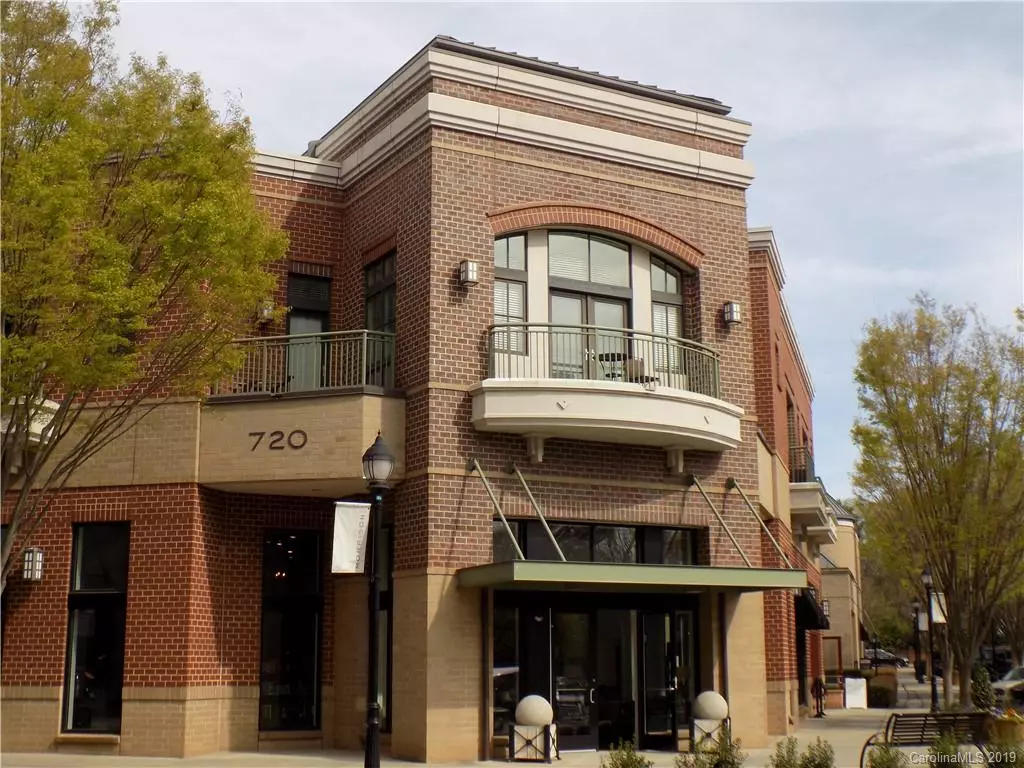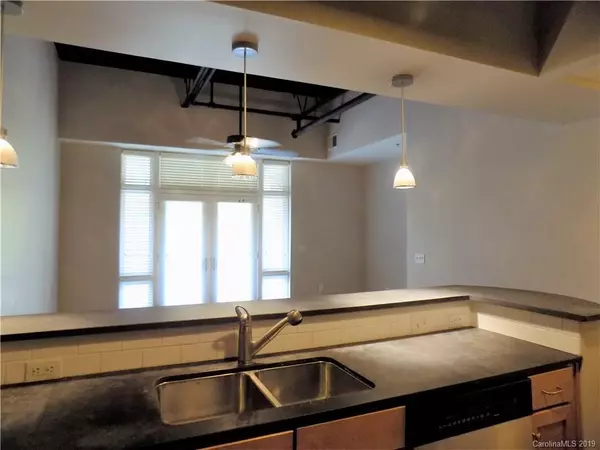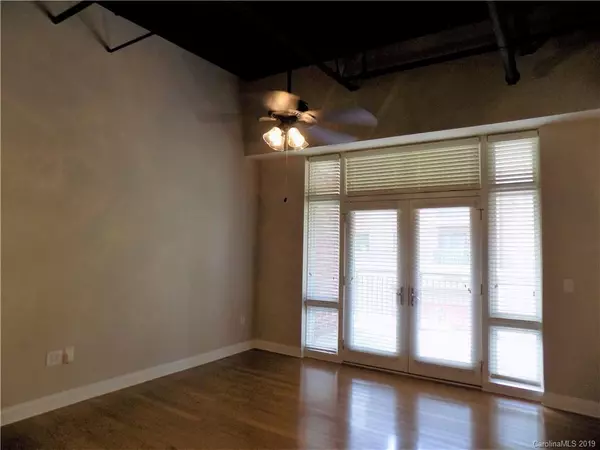$195,000
$196,000
0.5%For more information regarding the value of a property, please contact us for a free consultation.
720 Governor Morrison ST #216 Charlotte, NC 28211
1 Bed
1 Bath
816 SqFt
Key Details
Sold Price $195,000
Property Type Condo
Sub Type Condo/Townhouse
Listing Status Sold
Purchase Type For Sale
Square Footage 816 sqft
Price per Sqft $238
Subdivision Southpark
MLS Listing ID 3490460
Sold Date 05/20/19
Style Contemporary
Bedrooms 1
Full Baths 1
HOA Fees $315/mo
HOA Y/N 1
Year Built 2006
Property Description
Great Priced Condo at 720 Governor Morrison Unit #216 at The Lofts at Morrison where a pedestrian village was created where residents and business owners mingle and share space in this urban neighborhood. This Charming 1 Bedroom, 1 Bathroom condo has a contemporary open concept floor plan featuring architectural ceilings and noise reduction walls. Refrigerator, Washer & Dryer included in this Unit,2 Ceiling Fans, Walk in Closet, Coat Closet, Linen Closet & Laundry Closet.Hardwood, Tile & Carpeted Floors. 2 inch Blinds, throughout. Concrete Counters in Kitchen with lots of lovely Maple Cabinetry, Pendant Lighting. Large Bathroom with Garden Tub/Shower Combo. Unit comes with 1 Assigned Parking Space & overflow parking is available in the Parking Garage on the Ground or Lower Levels. Amenities include a Secure building with Elevator access, Business & Fitness Center, Outdoor Pool with Clubhouse. The neighborhood includes Barnes and Noble, Earth Fare, Specialty Shops, & Sidewalk Cafes!
Location
State NC
County Mecklenburg
Building/Complex Name The Lofts at Morrison
Interior
Interior Features Attic Other, Cathedral Ceiling(s), Elevator, Open Floorplan, Walk-In Closet(s), Window Treatments
Heating Central
Flooring Carpet, Tile, Wood
Fireplace false
Appliance Cable Prewire, Ceiling Fan(s), Gas Cooktop, Dishwasher, Dryer, Exhaust Fan, Plumbed For Ice Maker, Microwave, Refrigerator, Self Cleaning Oven, Washer
Exterior
Exterior Feature Elevator
Community Features Business Center, Clubhouse, Elevator, Fitness Center, Pool, Recreation Area, Security, Sidewalks, Street Lights
Parking Type Assigned, Parking Garage
Building
Building Description Concrete,Stucco, Mid-Rise
Foundation Slab
Sewer Public Sewer
Water Public
Architectural Style Contemporary
Structure Type Concrete,Stucco
New Construction false
Schools
Elementary Schools Unspecified
Middle Schools Unspecified
High Schools Unspecified
Others
HOA Name Henderson Properties
Acceptable Financing Cash, Conventional
Listing Terms Cash, Conventional
Special Listing Condition None
Read Less
Want to know what your home might be worth? Contact us for a FREE valuation!

Our team is ready to help you sell your home for the highest possible price ASAP
© 2024 Listings courtesy of Canopy MLS as distributed by MLS GRID. All Rights Reserved.
Bought with Laura L Miller • RE/MAX Executive








