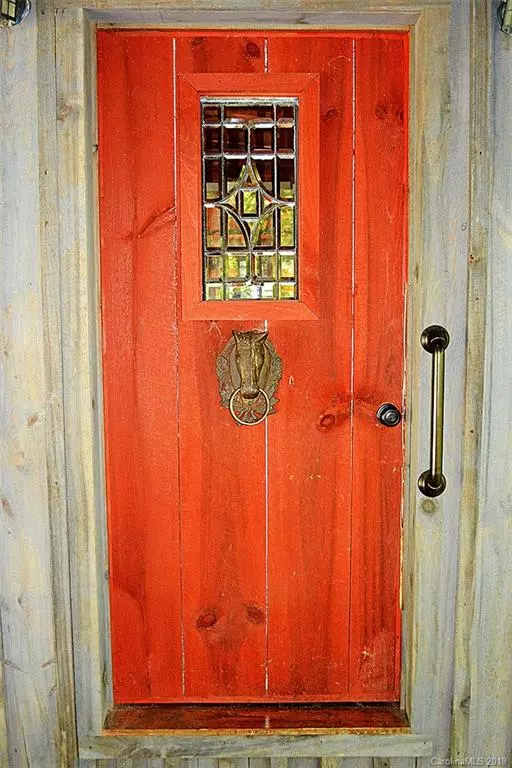$391,000
$390,900
For more information regarding the value of a property, please contact us for a free consultation.
17 Meadow LN #13+13A Mars Hill, NC 28754
4 Beds
4 Baths
3,649 SqFt
Key Details
Sold Price $391,000
Property Type Single Family Home
Sub Type Single Family Residence
Listing Status Sold
Purchase Type For Sale
Square Footage 3,649 sqft
Price per Sqft $107
Subdivision Wolf Laurel
MLS Listing ID 3488020
Sold Date 11/27/19
Style Cabin
Bedrooms 4
Full Baths 3
Half Baths 1
HOA Fees $45/ann
HOA Y/N 1
Year Built 1977
Lot Size 1.700 Acres
Acres 1.7
Property Description
Tons of Rustic Elegance w/ a long list of desirable features & upgrades, New Metal Roof, Over $77,000 of improvements, plus numerous uncounted projects since 2016, Log & Barnwood exterior, Car Port, Hear the Creek, 1.7 Ac, flat driveway, parks 8-10 cars, very private w/ Winter Mt Views, yet walking distance to the WL Village & ski slopes. vaulted ceilings, open beams, tongue & groove w/ Heart of Pine Floors said to be 180 years old, Gated Courtyard, Wrap Around Decks, French Doors galore, Three Fireplaces, Granite Counters, huge master suite w/ adj study, Over 700 SF Lower Apartment w/ Tile Fl, second laundry, gas fireplace, kitchenette, separate patio & entrance. So much to say, so much to see. Recent Home Inspection Available.
Location
State NC
County Madison
Interior
Interior Features Built Ins, Cable Available, Cathedral Ceiling(s), Kitchen Island, Open Floorplan, Skylight(s), Split Bedroom, Vaulted Ceiling, Walk-In Closet(s)
Heating Floor Furnace, Propane, Wood Stove
Flooring Tile, Wood
Fireplaces Type Family Room, Great Room, Wood Burning Stove
Fireplace true
Appliance Ceiling Fan(s), Gas Cooktop, Dishwasher, Dryer, Microwave, Propane Cooktop, Wall Oven, Washer
Exterior
Exterior Feature Fence
Community Features Clubhouse, Equestrian Facilities, Equestrian Trails, Fitness Center, Gated, Golf, Playground, Pond, Outdoor Pool, Recreation Area, Security, Ski Slopes, Tennis Court(s), Walking Trails
Roof Type Metal
Parking Type Carport - 2 Car, Driveway, Parking Space - 3
Building
Lot Description Corner Lot, Private, Sloped, Wooded, Views, Winter View
Building Description Log,Wood Siding, 1.5 Story/Basement
Foundation Basement, Basement Inside Entrance, Basement Outside Entrance, Basement Partially Finished, Crawl Space
Sewer Septic Installed
Water Community Well
Architectural Style Cabin
Structure Type Log,Wood Siding
New Construction false
Schools
Elementary Schools Unspecified
Middle Schools Unspecified
High Schools Unspecified
Others
HOA Name R Rice
Acceptable Financing Cash, Conventional, Other
Listing Terms Cash, Conventional, Other
Special Listing Condition None
Read Less
Want to know what your home might be worth? Contact us for a FREE valuation!

Our team is ready to help you sell your home for the highest possible price ASAP
© 2024 Listings courtesy of Canopy MLS as distributed by MLS GRID. All Rights Reserved.
Bought with Jared Lafer • Foxfire Real Estate, LLC








