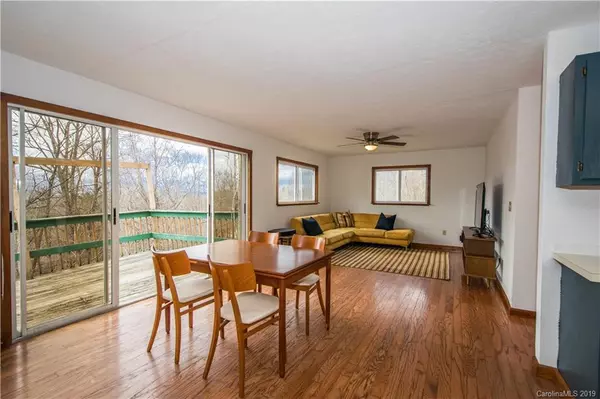$172,000
$169,999
1.2%For more information regarding the value of a property, please contact us for a free consultation.
943 Hoot Owl RD Spruce Pine, NC 28777
3 Beds
2 Baths
1,805 SqFt
Key Details
Sold Price $172,000
Property Type Single Family Home
Sub Type Single Family Residence
Listing Status Sold
Purchase Type For Sale
Square Footage 1,805 sqft
Price per Sqft $95
Subdivision Hoot Owl Estates
MLS Listing ID 3477435
Sold Date 10/04/19
Style Cabin
Bedrooms 3
Full Baths 2
Year Built 1994
Lot Size 3.420 Acres
Acres 3.42
Property Description
JUST ENTERED HIGHEST and BEST. Offer deadline is SATURDAY, AUGUST 10 NLT 11:00 Eastern. Email offers to Beth@DivitiaRealty.com. MOUNTAIN CABIN! or RENTAL! Recently renovated with new decks, fresh paint, lighting, and more. The large fireplace and expansive hearth are central to your open concept and just across from the kitchen. Living areas on the second floor optimize views in EVERY direction. The cabin was built as a vacation get-away, and has a good rental history. 3 attached garage bays allow for amazing storage, parking, and the family with projects. The detached workshop on cement slab with utilities is ideal for the serious professional handyman. You have quiet mountain privacy only 10 minutes from Spruce Pine. Come see the BRAND NEW DECKS! They are ready for your morning coffee and afternoon libations.
Location
State NC
County Mitchell
Interior
Interior Features Attic Fan, Attic Stairs Pulldown, Breakfast Bar, Kitchen Island, Open Floorplan
Heating Floor Furnace, Propane
Flooring Carpet, Wood
Fireplaces Type Family Room, Wood Burning
Fireplace true
Appliance Ceiling Fan(s), Dishwasher, Double Oven, Dryer, Electric Dryer Hookup, Refrigerator, Washer
Exterior
Exterior Feature Workshop
Community Features None
Roof Type Composition
Parking Type Attached Garage, Detached, Driveway, Garage - 3 Car
Building
Lot Description Level, Mountain View, Private, Sloped, Wooded, Views, Winter View, Wooded
Building Description Concrete,Vinyl Siding, 2 Story
Foundation Basement, Block
Sewer Septic Installed
Water Shared Well
Architectural Style Cabin
Structure Type Concrete,Vinyl Siding
New Construction false
Schools
Elementary Schools Unspecified
Middle Schools Unspecified
High Schools Unspecified
Others
Acceptable Financing Cash, Conventional
Listing Terms Cash, Conventional
Special Listing Condition None
Read Less
Want to know what your home might be worth? Contact us for a FREE valuation!

Our team is ready to help you sell your home for the highest possible price ASAP
© 2024 Listings courtesy of Canopy MLS as distributed by MLS GRID. All Rights Reserved.
Bought with Rebecca Condrey • Foxfire Real Estate, LLC








