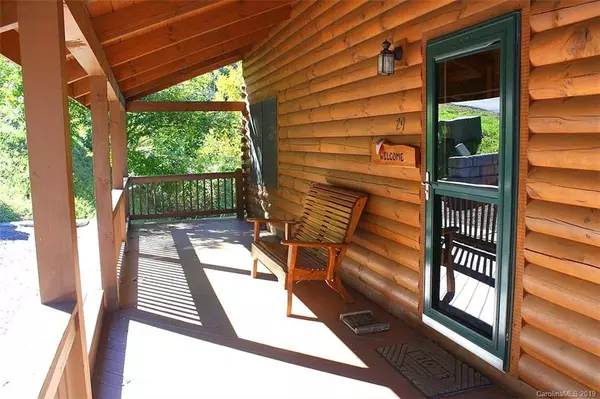$278,500
$295,000
5.6%For more information regarding the value of a property, please contact us for a free consultation.
29 Valley Heights DR #73 Mars Hill, NC 28754
3 Beds
3 Baths
2,177 SqFt
Key Details
Sold Price $278,500
Property Type Single Family Home
Sub Type Single Family Residence
Listing Status Sold
Purchase Type For Sale
Square Footage 2,177 sqft
Price per Sqft $127
Subdivision Scenic Wolf Resort
MLS Listing ID 3483964
Sold Date 07/12/19
Style Cabin
Bedrooms 3
Full Baths 3
HOA Fees $250/qua
HOA Y/N 1
Year Built 2007
Lot Size 7,405 Sqft
Acres 0.17
Property Description
At 4,300 FT elevation, this single owner dwelling is the best home at Scenic Wolf Resort and comes with a long list of features. This is a well maintained, turn key cabin with amazing sunsets, & 40 mile mountain views from inside and outside with two gas log fireplaces, 3 BR, plus Bonus Room. The kitchen features 12 inch tile floors, granite counters, island, breakfast bar & maple cabinets. The great room and fam room have engineered hard wood floors for a real mountain feel. There is a sauna and hot tub with long range views, central heat, A/C, tankless hot water, and covered porches & balconies. The home conveys fully furnished, has been recently stained and boasts a strong rental history, Rented 10 years & used as 4 BR, this one must be seen.
Location
State NC
County Madison
Interior
Interior Features Built Ins, Cathedral Ceiling(s), Hot Tub, Kitchen Island, Sauna, Split Bedroom, Vaulted Ceiling, Walk-In Closet(s)
Heating Central, Propane
Flooring Carpet, Tile, Wood
Fireplaces Type Gas Log, Great Room
Fireplace true
Appliance Ceiling Fan(s), Dishwasher, Dryer, Microwave, Propane Cooktop, Refrigerator, Washer
Exterior
Exterior Feature Hot Tub, Sauna
Community Features Playground, Pool, Recreation Area, Ski Slopes
Roof Type Wood
Parking Type Driveway, Parking Space - 3
Building
Lot Description Long Range View, Mountain View, Paved, Sloped, Views, Year Round View
Building Description Stucco,Log,Wood Siding, 1.5 Story/Basement
Foundation Basement, Basement Inside Entrance, Block, Crawl Space
Sewer Septic Installed, Shared Septic
Water Shared Well
Architectural Style Cabin
Structure Type Stucco,Log,Wood Siding
New Construction false
Schools
Elementary Schools Unspecified
Middle Schools Unspecified
High Schools Unspecified
Others
HOA Name See RPD
Acceptable Financing Cash, Conventional, Other
Listing Terms Cash, Conventional, Other
Special Listing Condition None
Read Less
Want to know what your home might be worth? Contact us for a FREE valuation!

Our team is ready to help you sell your home for the highest possible price ASAP
© 2024 Listings courtesy of Canopy MLS as distributed by MLS GRID. All Rights Reserved.
Bought with Kate Jarvis • Coldwell Banker King-Hendersonville








