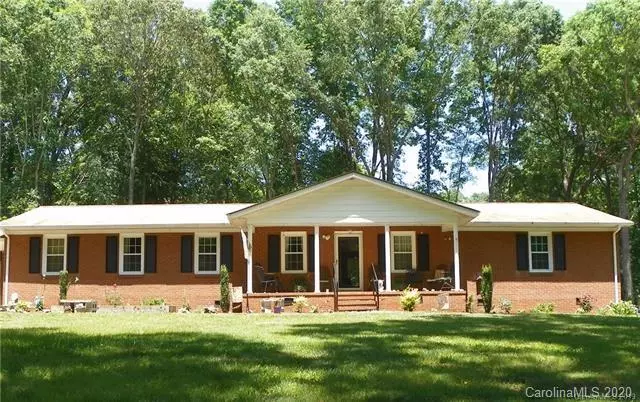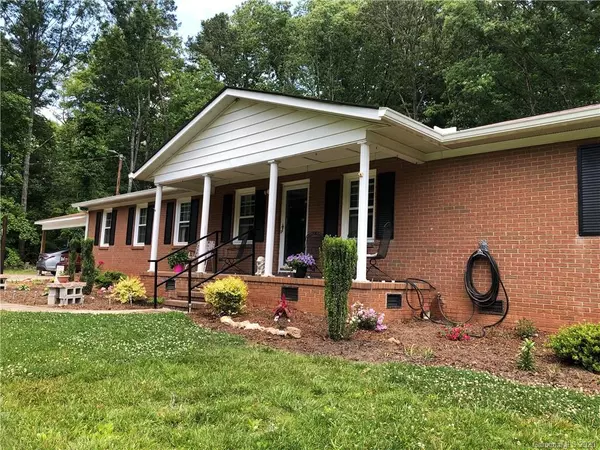$194,900
$194,900
For more information regarding the value of a property, please contact us for a free consultation.
305 Brookfield CIR Salisbury, NC 28146
3 Beds
2 Baths
1,942 SqFt
Key Details
Sold Price $194,900
Property Type Single Family Home
Sub Type Single Family Residence
Listing Status Sold
Purchase Type For Sale
Square Footage 1,942 sqft
Price per Sqft $100
Subdivision White Oak Acres
MLS Listing ID 3621029
Sold Date 07/10/20
Style Ranch
Bedrooms 3
Full Baths 2
Year Built 1969
Lot Size 0.970 Acres
Acres 0.97
Property Description
Full brick spacious ranch w/ front porch situated on a double lot in established neighborhood. Convenient to I-85. Wood floors flow through this 1960s ranch. Open Kit, dining area, LR & Family Room (currently the DR), offer versatility. Brick FP has been capped off, however an electric insert allows for ambiance. Home is efficient w/ newer double pain windows and an attic fan. Extra space is a plus as the original garage has been converted to add'l HLA ~ Perfect for the Man Cave/hobby room/rec room~ options are endless! ( Noted as DEN on measurement sketch - A ramp is currently in place for easy access) The MBRM offers a walk in closet and en-suite. The over sized double carport w/ attached shed/workshop offers front & rear entry - perfect for the lawn equipment or outdoor toys! Garage SF as noted in MLS is Carport. Add'll SF is attached shed. Lots of storage in this home!!
Location
State NC
County Rowan
Interior
Interior Features Attic Fan, Attic Stairs Pulldown, Breakfast Bar, Walk-In Closet(s)
Heating Central, Heat Pump, Heat Pump
Flooring Vinyl, Wood
Fireplaces Type Great Room, Other
Fireplace true
Appliance Ceiling Fan(s), Dishwasher, Electric Range, Microwave
Exterior
Exterior Feature Shed(s)
Roof Type Composition
Building
Building Description Brick,Wood Siding, 1 Story
Foundation Crawl Space
Sewer Septic Installed
Water Well
Architectural Style Ranch
Structure Type Brick,Wood Siding
New Construction false
Schools
Elementary Schools China Grove
Middle Schools Southeast
High Schools Jesse Carson
Others
Acceptable Financing Cash, Conventional, FHA, USDA Loan, VA Loan
Listing Terms Cash, Conventional, FHA, USDA Loan, VA Loan
Special Listing Condition None
Read Less
Want to know what your home might be worth? Contact us for a FREE valuation!

Our team is ready to help you sell your home for the highest possible price ASAP
© 2024 Listings courtesy of Canopy MLS as distributed by MLS GRID. All Rights Reserved.
Bought with Teresa Rufty • TMR Realty Inc.








