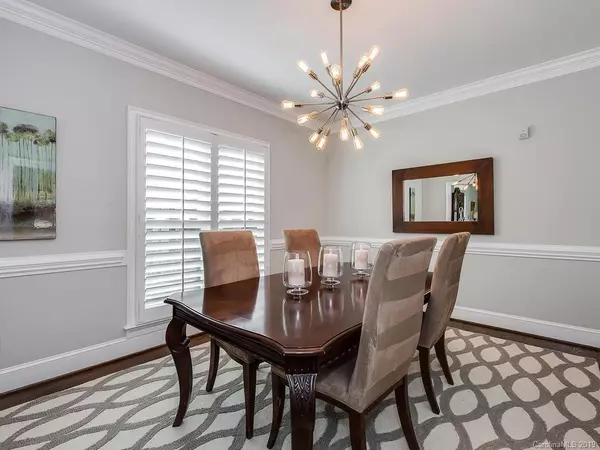$870,000
$879,900
1.1%For more information regarding the value of a property, please contact us for a free consultation.
6202 Providence Country Club DR Charlotte, NC 28277
4 Beds
4 Baths
4,243 SqFt
Key Details
Sold Price $870,000
Property Type Single Family Home
Sub Type Single Family Residence
Listing Status Sold
Purchase Type For Sale
Square Footage 4,243 sqft
Price per Sqft $205
Subdivision Providence Country Club
MLS Listing ID 3481496
Sold Date 05/29/19
Style Transitional
Bedrooms 4
Full Baths 3
Half Baths 1
HOA Fees $38/ann
HOA Y/N 1
Year Built 1990
Lot Size 0.740 Acres
Acres 0.74
Property Description
Stunning home on beautifully landscaped property overlooking the first hole of the PCC golf course. Just Minutes from 485, shopping & restaurants, this home is in perfect condition and meticulously maintained w/numerous updates: neutral paint, refinished hardwoods, stainless appliances, 2 new HVAC systems & designer lighting throughout. Grand 2 story entry foyer w/beautiful curved staircase, great room w/vaulted ceiling. Gourmet kit w/white cabs, granite, center island w/seating plus breakfast area & family rm with built-in and gas fireplace. Main level master suite w/renovated bath plus 3 addt'l generously sized bedrooms on upper level, updated en suite bath, Jack & Jill bath plus bonus room w/bar area. Telescopic door opens from family rm to screened porch to fabulous backyard retreat. Outdoor living features oversized deck, wet bar, bbq, refrigerator plus step down to addit'l private patio w/built-in seating & stacked stone wood burning fireplace all w/gorgeous golf course views.
Location
State NC
County Mecklenburg
Interior
Interior Features Attic Stairs Pulldown, Attic Walk In, Built Ins, Cathedral Ceiling(s), Garden Tub, Kitchen Island, Open Floorplan, Tray Ceiling, Vaulted Ceiling, Walk-In Closet(s), Wet Bar
Heating Central, Heat Pump, Heat Pump, Multizone A/C, Zoned
Flooring Carpet, Tile, Wood
Fireplaces Type Family Room, Gas Log, Other
Fireplace true
Appliance Ceiling Fan(s), Convection Oven, Gas Cooktop, Dishwasher, Disposal, Double Oven, Electric Dryer Hookup, Microwave, Security System, Self Cleaning Oven
Exterior
Exterior Feature Deck, Fence, Hot Tub, Gas Grill, In-Ground Irrigation, Outdoor Fireplace, Outdoor Kitchen
Community Features Clubhouse, Fitness Center, Golf, Playground, Pond, Pool, Recreation Area, Sidewalks, Street Lights, Tennis Court(s)
Parking Type Attached Garage, Driveway, Garage - 3 Car, Side Load Garage
Building
Lot Description Near Golf Course, On Golf Course, Private, Wooded
Foundation Crawl Space
Sewer Public Sewer
Water Public
Architectural Style Transitional
New Construction false
Schools
Elementary Schools Polo Ridge
Middle Schools J.M. Robinson
High Schools Ardrey Kell
Others
HOA Name First Services Residential
Acceptable Financing Cash, Conventional, VA Loan
Listing Terms Cash, Conventional, VA Loan
Special Listing Condition None
Read Less
Want to know what your home might be worth? Contact us for a FREE valuation!

Our team is ready to help you sell your home for the highest possible price ASAP
© 2024 Listings courtesy of Canopy MLS as distributed by MLS GRID. All Rights Reserved.
Bought with Jennifer Currie • Allen Tate SouthPark








