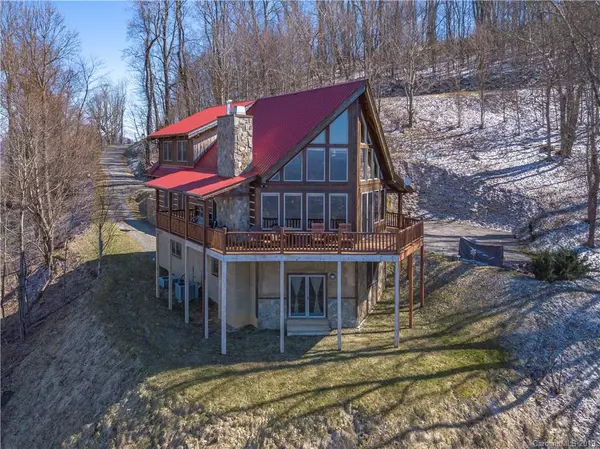$485,000
$495,000
2.0%For more information regarding the value of a property, please contact us for a free consultation.
496 Peak AVE Waynesville, NC 28786
3 Beds
4 Baths
3,166 SqFt
Key Details
Sold Price $485,000
Property Type Single Family Home
Sub Type Single Family Residence
Listing Status Sold
Purchase Type For Sale
Square Footage 3,166 sqft
Price per Sqft $153
Subdivision Brook Hollow Estates
MLS Listing ID 3481792
Sold Date 05/01/19
Style Cabin
Bedrooms 3
Full Baths 3
Half Baths 1
HOA Fees $62/ann
HOA Y/N 1
Year Built 2007
Lot Size 3.500 Acres
Acres 3.5
Property Description
Custom Built 3BD/3.5BA Log Cabin Masterpiece with breathe-taking sweeping and long-range mountain views from almost every room!! This pristine home boasts gorgeous granite top kitchen&stainless steel appliances, cathedral ceiling great room with stone wood-burning fireplace, wall of windows to catch the unbelievable sweeping views, irresistible master suite that impresses from the second you walk through the door, and beautiful tiger oak wood floors. Upper offers 2 spacious bedrooms, full bathroom, and amazing loft area! Lower level offers a huge rec room for endless entertainment or to bring all your hobbies to life, and full bathroom! Oversized 2-Car Garage, ample parking, covered and uncovered porch areas to relax and enjoy one of the most spectacular mountain views around and catch the 4th of July Fireworks from the comfort of your own home completes this Top Notch Log Home!
Location
State NC
County Haywood
Interior
Interior Features Cathedral Ceiling(s), Garden Tub, Kitchen Island, Open Floorplan, Walk-In Closet(s)
Heating Heat Pump, Heat Pump
Flooring Carpet, Tile, Wood
Fireplaces Type Great Room, Wood Burning
Fireplace true
Appliance Ceiling Fan(s), Electric Cooktop, Dryer, Microwave, Refrigerator, Wall Oven, Washer
Exterior
Exterior Feature Deck, Fire Pit
Community Features Gated
Parking Type Basement, Garage - 2 Car
Building
Lot Description Long Range View, Mountain View, Paved, Views, Year Round View
Building Description Log, 1.5 Story/Basement
Foundation Basement Inside Entrance, Basement Outside Entrance, Basement Partially Finished
Sewer Septic Installed
Water Well
Architectural Style Cabin
Structure Type Log
New Construction false
Schools
Elementary Schools Bethel
Middle Schools Bethel
High Schools Pisgah
Others
Acceptable Financing Cash, Conventional
Listing Terms Cash, Conventional
Special Listing Condition None
Read Less
Want to know what your home might be worth? Contact us for a FREE valuation!

Our team is ready to help you sell your home for the highest possible price ASAP
© 2024 Listings courtesy of Canopy MLS as distributed by MLS GRID. All Rights Reserved.
Bought with Mark Zaffrann • Beverly-Hanks - Waynesville








