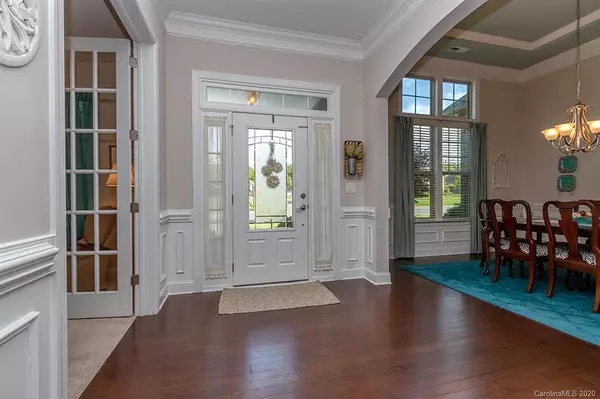$411,000
$409,000
0.5%For more information regarding the value of a property, please contact us for a free consultation.
3602 Buckhead LN Indian Trail, NC 28079
4 Beds
4 Baths
2,999 SqFt
Key Details
Sold Price $411,000
Property Type Single Family Home
Sub Type Single Family Residence
Listing Status Sold
Purchase Type For Sale
Square Footage 2,999 sqft
Price per Sqft $137
Subdivision Deerstyne
MLS Listing ID 3618797
Sold Date 06/26/20
Style Ranch
Bedrooms 4
Full Baths 3
Half Baths 1
Construction Status Completed
HOA Fees $41/ann
HOA Y/N 1
Abv Grd Liv Area 2,999
Year Built 2013
Lot Size 10,846 Sqft
Acres 0.249
Lot Dimensions 107x100x109x99
Property Description
All brick 1.5 story home in a small quiet community. Looking for one level living with a private area for guests? You don't want to miss this one! You will fall in love with this home as soon as you pull up to the meticulously maintained yard with an extended driveway leading to the side load garage. You'll walk into a beautiful open floorplan with the master on the main level with split bedroom layout. Hardwood floors in main living area, granite countertops, ss appliances. Did I mention the 10' ceilings? Upstairs you'll find a generous size loft along with a guest room and full bath. Enjoy your morning coffee on the covered patio with separate entrance off the master or sit by the fire pit on the extended patio in your very private fully fenced backyard. irrigation in front yard, speakers throughout the home as well as on the patio with separate volume control. Nest doorbell, camera and thermastate stay as well as the lights on the patio. Energy Star Certified!
Location
State NC
County Union
Zoning AP6
Rooms
Main Level Bedrooms 3
Interior
Interior Features Cable Prewire, Kitchen Island, Open Floorplan, Pantry, Split Bedroom, Tray Ceiling(s), Walk-In Closet(s)
Heating Forced Air, Heat Pump, Natural Gas, Zoned
Cooling Zoned
Flooring Carpet, Tile, Wood
Fireplaces Type Fire Pit, Gas Log
Fireplace true
Appliance Dishwasher, Disposal, Electric Oven, Electric Water Heater, Gas Cooktop, Microwave, Plumbed For Ice Maker, Wall Oven
Exterior
Exterior Feature Fire Pit, In-Ground Irrigation
Garage Spaces 2.0
Fence Fenced
Community Features Sidewalks, Street Lights
Parking Type Attached Garage, Garage Faces Side, Parking Space(s)
Garage true
Building
Lot Description Level
Foundation Slab
Builder Name Bonterra
Sewer County Sewer
Water County Water
Architectural Style Ranch
Level or Stories One and One Half
Structure Type Brick Full,Hardboard Siding
New Construction false
Construction Status Completed
Schools
Elementary Schools Indian Trail
Middle Schools Sun Valley
High Schools Sun Valley
Others
HOA Name Cedar
Acceptable Financing Cash, Conventional, FHA, VA Loan
Listing Terms Cash, Conventional, FHA, VA Loan
Special Listing Condition None
Read Less
Want to know what your home might be worth? Contact us for a FREE valuation!

Our team is ready to help you sell your home for the highest possible price ASAP
© 2024 Listings courtesy of Canopy MLS as distributed by MLS GRID. All Rights Reserved.
Bought with Carol Kurtz • Allen Tate Wesley Chapel








