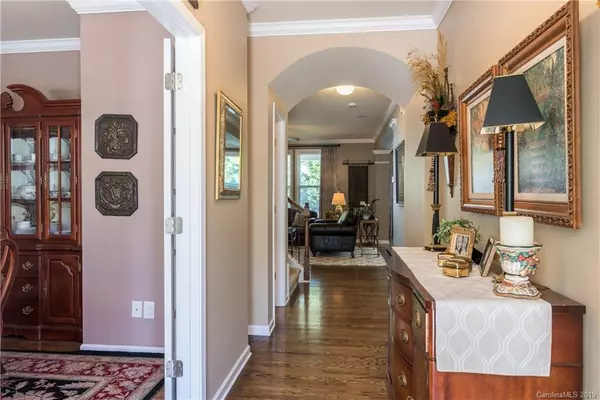$370,000
$375,000
1.3%For more information regarding the value of a property, please contact us for a free consultation.
17225 Lake Path DR Cornelius, NC 28031
4 Beds
3 Baths
2,551 SqFt
Key Details
Sold Price $370,000
Property Type Single Family Home
Sub Type Single Family Residence
Listing Status Sold
Purchase Type For Sale
Square Footage 2,551 sqft
Price per Sqft $145
Subdivision Westmoreland
MLS Listing ID 3482040
Sold Date 03/29/19
Style Transitional
Bedrooms 4
Full Baths 2
Half Baths 1
HOA Fees $57/qua
HOA Y/N 1
Abv Grd Liv Area 2,551
Year Built 2011
Lot Size 6,708 Sqft
Acres 0.154
Property Description
Location, location!! Immaculate 4bdrm, 2 1/2 bath certified green home!! All the upgrades, gourmet kitchen, S/S appliances, granite counters, tile backsplash, under cabinet lighting, pullouts, top cabinet lighting. On site hardwoods throughout main floor, great rm w/built-ins, under cabinetry wired for electronic components-sent to technology box, surround sound in great rm, sound system throughout home. High efficiency gas log fireplace in great rm. Oversized Mstr Bdrm, w/extension for sitting area or small office. Mstr bth quartz countrtops, undermount rectangular sinks w/wide spread faucets. Walk-in tiled shower w/frameless french glass doors. Large walk-in closet w/complete closet system, drawers, valet & shoe racks. Bdrm 2, 3 & 4 all spacious w/closet systems as well. Professionally landscaped around entire home, in-ground irrigation, private backyard. This won't last long!! Minutes from shopping, restaurants, Birkdale Village and area greenway.
Location
State NC
County Mecklenburg
Zoning NR
Interior
Interior Features Attic Stairs Pulldown, Breakfast Bar, Built-in Features, Cable Prewire, Kitchen Island, Open Floorplan, Pantry, Walk-In Closet(s)
Heating Central, Forced Air, Natural Gas
Cooling Ceiling Fan(s)
Flooring Carpet, Tile, Wood
Fireplaces Type Great Room
Fireplace true
Appliance Convection Oven, Dishwasher, Disposal, Dryer, Electric Oven, ENERGY STAR Qualified Dishwasher, ENERGY STAR Qualified Refrigerator, Gas Range, Gas Water Heater, Microwave, Plumbed For Ice Maker, Refrigerator, Self Cleaning Oven, Washer
Exterior
Exterior Feature In-Ground Irrigation
Garage Spaces 2.0
Community Features Clubhouse, Outdoor Pool, Playground
Utilities Available Cable Available, Gas
Roof Type Composition
Garage true
Building
Lot Description Level, Private, Sloped
Foundation Slab
Builder Name David Weekly
Sewer Public Sewer
Water City
Architectural Style Transitional
Level or Stories Two
Structure Type Hardboard Siding,Stone,Wood
New Construction false
Schools
Elementary Schools J.V. Washam
Middle Schools Bailey
High Schools Unspecified
Others
HOA Name Cedar Creek Mgmt
Acceptable Financing Cash, Conventional
Listing Terms Cash, Conventional
Special Listing Condition None
Read Less
Want to know what your home might be worth? Contact us for a FREE valuation!

Our team is ready to help you sell your home for the highest possible price ASAP
© 2024 Listings courtesy of Canopy MLS as distributed by MLS GRID. All Rights Reserved.
Bought with Jennifer Stewart • Allen Tate Lake Norman








