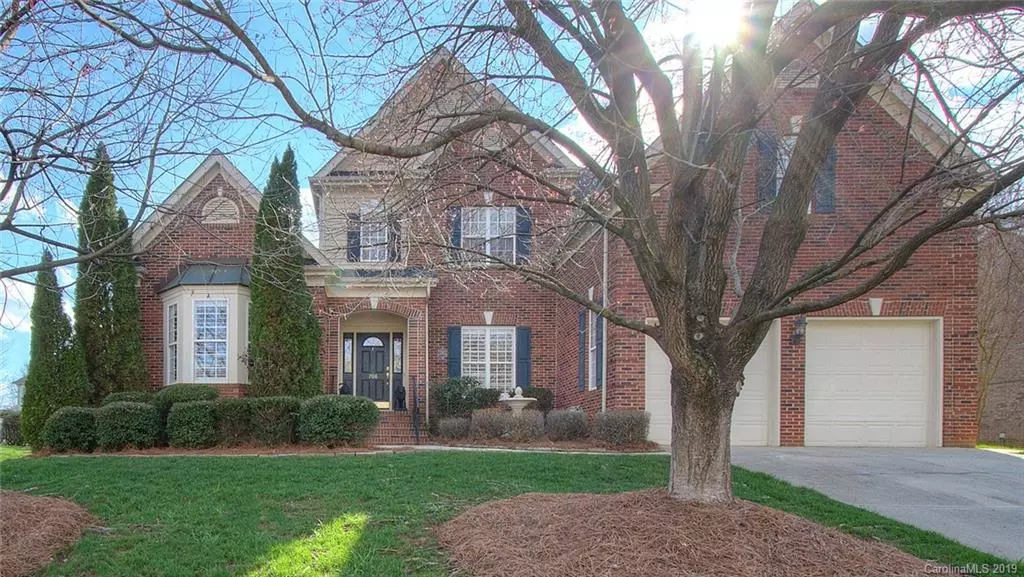$430,000
$438,000
1.8%For more information regarding the value of a property, please contact us for a free consultation.
706 Deercross LN Waxhaw, NC 28173
5 Beds
4 Baths
3,219 SqFt
Key Details
Sold Price $430,000
Property Type Single Family Home
Sub Type Single Family Residence
Listing Status Sold
Purchase Type For Sale
Square Footage 3,219 sqft
Price per Sqft $133
Subdivision Hunter Oaks
MLS Listing ID 3471296
Sold Date 07/31/19
Style Transitional
Bedrooms 5
Full Baths 3
Half Baths 1
HOA Fees $53/ann
HOA Y/N 1
Year Built 2001
Lot Size 0.257 Acres
Acres 0.257
Lot Dimensions 138x81
Property Description
Great opportunity in Hunter Oaks and the highly rated Marvin school district! Well cared for 5 bdrm (or 4 bdrm w/bonus), open floor plan w/ 2-story great room. Neutral colors and custom crown moldings throughout. Plantation shutters on main level. Large kitchen with gas cooktop, island w/seating, and eat-in dining area - plenty of space for entertaining! Master suite with double trey ceiling, walk-in closet and large bathroom. Additional guest suite on 2nd level and large secondary bedrooms. Perfect for outdoor entertaining with a 3-season porch (w/swing), patio in back, and private, fenced and wooded backyard! Close to shopping, restaurants and easy access to I-485 for commuting. Welcome Home!
Location
State NC
County Union
Interior
Interior Features Attic Stairs Pulldown, Attic Walk In, Cable Available, Kitchen Island, Open Floorplan, Tray Ceiling, Walk-In Closet(s), Walk-In Pantry
Heating Central, Multizone A/C, Zoned
Flooring Carpet, Hardwood, Tile
Fireplaces Type Gas Log, Great Room
Fireplace true
Appliance Cable Prewire, Ceiling Fan(s), CO Detector, Gas Cooktop, Dishwasher, Disposal, Down Draft, Electric Dryer Hookup, Plumbed For Ice Maker, Microwave, Refrigerator, Self Cleaning Oven, Wall Oven
Exterior
Exterior Feature Fence, In-Ground Irrigation
Community Features Clubhouse, Playground, Pond, Outdoor Pool, Recreation Area, Sidewalks, Street Lights, Tennis Court(s), Walking Trails
Roof Type Shingle
Parking Type Attached Garage, Garage - 2 Car
Building
Lot Description Wooded
Building Description Vinyl Siding, 2 Story
Foundation Crawl Space
Sewer Public Sewer
Water Public
Architectural Style Transitional
Structure Type Vinyl Siding
New Construction false
Schools
Elementary Schools Rea View
Middle Schools Marvin Ridge
High Schools Marvin Ridge
Others
HOA Name Braesael Mngt
Acceptable Financing Cash, Conventional, VA Loan
Listing Terms Cash, Conventional, VA Loan
Special Listing Condition None
Read Less
Want to know what your home might be worth? Contact us for a FREE valuation!

Our team is ready to help you sell your home for the highest possible price ASAP
© 2024 Listings courtesy of Canopy MLS as distributed by MLS GRID. All Rights Reserved.
Bought with Bob Bunzey • Wilkinson ERA Real Estate








