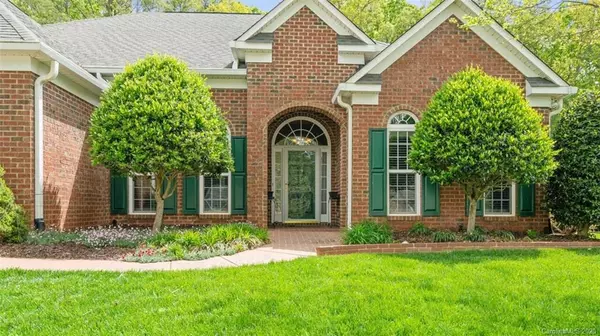$295,000
$299,900
1.6%For more information regarding the value of a property, please contact us for a free consultation.
7701 Woodcrest DR Stanley, NC 28164
3 Beds
2 Baths
2,021 SqFt
Key Details
Sold Price $295,000
Property Type Single Family Home
Sub Type Single Family Residence
Listing Status Sold
Purchase Type For Sale
Square Footage 2,021 sqft
Price per Sqft $145
Subdivision The Gates
MLS Listing ID 3616734
Sold Date 06/30/20
Style Ranch
Bedrooms 3
Full Baths 2
HOA Fees $37/qua
HOA Y/N 1
Year Built 2005
Lot Size 10,890 Sqft
Acres 0.25
Property Description
Welcome home to ONE LEVEL LIVING at its best! Open floor plan has high ceilings and architectural columns framing the foyer and dining room. Kitchen bar opens to the breakfast and great room. Kitchen includes expanded walk-in pantry. Large master bedroom, with double door entry, has walk-in closet with lots of storage. Spacious bath with an over-sized shower and separate vanities. Professionally landscaped yard includes patio, built in gas grill for endless entertaining, retaining wall, lights, irrigation. Private back yard. Schedule your appointment today because this one won't last long!
Location
State NC
County Lincoln
Interior
Interior Features Attic Fan, Attic Stairs Pulldown, Breakfast Bar, Pantry, Tray Ceiling, Vaulted Ceiling, Walk-In Closet(s)
Heating Central, Gas Hot Air Furnace
Flooring Carpet, Hardwood, Vinyl
Fireplaces Type Living Room, Wood Burning
Fireplace true
Appliance Cable Prewire, Ceiling Fan(s), CO Detector, Electric Cooktop, Dishwasher, Disposal, Dryer, Electric Range, Plumbed For Ice Maker, Microwave, Refrigerator
Exterior
Exterior Feature Gas Grill, In-Ground Irrigation
Community Features Outdoor Pool, Picnic Area, Playground, Sidewalks, Street Lights, Walking Trails
Waterfront Description None
Roof Type Shingle
Parking Type Attached Garage, Garage - 2 Car, Garage Door Opener, Parking Space - 4+
Building
Lot Description Sloped, Wooded, Wooded
Building Description Brick Partial,Vinyl Siding, 1 Story
Foundation Slab
Builder Name Niblock
Sewer County Sewer
Water County Water
Architectural Style Ranch
Structure Type Brick Partial,Vinyl Siding
New Construction false
Schools
Elementary Schools Catawba Springs
Middle Schools East Lincoln
High Schools East Lincoln
Others
HOA Name Superior
Acceptable Financing Cash, Conventional, FHA, VA Loan
Listing Terms Cash, Conventional, FHA, VA Loan
Special Listing Condition None
Read Less
Want to know what your home might be worth? Contact us for a FREE valuation!

Our team is ready to help you sell your home for the highest possible price ASAP
© 2024 Listings courtesy of Canopy MLS as distributed by MLS GRID. All Rights Reserved.
Bought with Jennifer Joiner • Allen Tate Huntersville








