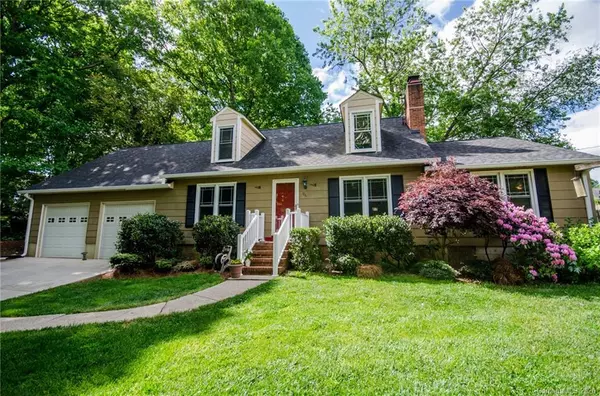$193,800
$190,000
2.0%For more information regarding the value of a property, please contact us for a free consultation.
126 Pineview CT Statesville, NC 28625
3 Beds
2 Baths
2,272 SqFt
Key Details
Sold Price $193,800
Property Type Single Family Home
Sub Type Single Family Residence
Listing Status Sold
Purchase Type For Sale
Square Footage 2,272 sqft
Price per Sqft $85
Subdivision Danbury Forest
MLS Listing ID 3617631
Sold Date 07/23/20
Style Bungalow,Cottage,Traditional
Bedrooms 3
Full Baths 2
Year Built 1979
Lot Size 0.410 Acres
Acres 0.41
Lot Dimensions Irregular
Property Description
Charming 3BR/2BA home on quiet culdesac lot! This quaint home includes a large 16x30 great room, gas log fireplace, 25x32 (oversized!) garage with side and rear walk-in doors. Updates to kitchen include solid surface countertops and new SS appliances, moveable island and drop zone area! Main level office with access to garage and foyer! Upstairs, large 12x25 bonus room over garage area which could serve as a great hangout, studio, craft room, or other buyer desired uses. Back yard includes privacy fencing and a mixture of sun and shade for great outdoor enjoyment. Roof and commercial grade gutters 2018! Great location and space! The possibilities are endless!
Location
State NC
County Iredell
Interior
Interior Features Cathedral Ceiling(s), Garage Shop, Kitchen Island
Heating Central, Gas Hot Air Furnace
Flooring Carpet, Hardwood, Vinyl, Vinyl
Fireplaces Type Gas Log
Fireplace true
Appliance Cable Prewire, Ceiling Fan(s), Dishwasher, Electric Dryer Hookup, Electric Oven, Electric Range, Exhaust Fan, Refrigerator
Exterior
Exterior Feature Fire Pit
Building
Lot Description Cul-De-Sac, Green Area, Private, Wooded
Building Description Hardboard Siding, 1.5 Story
Foundation Crawl Space
Sewer Septic Installed
Water County Water
Architectural Style Bungalow, Cottage, Traditional
Structure Type Hardboard Siding
New Construction false
Schools
Elementary Schools Unspecified
Middle Schools Unspecified
High Schools Unspecified
Others
Acceptable Financing Cash, Conventional
Listing Terms Cash, Conventional
Special Listing Condition None
Read Less
Want to know what your home might be worth? Contact us for a FREE valuation!

Our team is ready to help you sell your home for the highest possible price ASAP
© 2024 Listings courtesy of Canopy MLS as distributed by MLS GRID. All Rights Reserved.
Bought with Glen Stanley • Total Real Estate LLC








