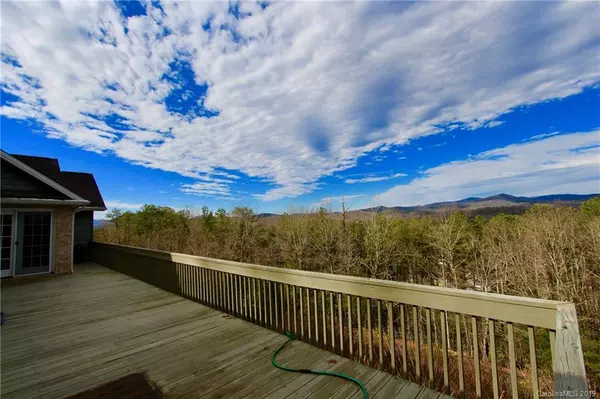$387,000
$389,999
0.8%For more information regarding the value of a property, please contact us for a free consultation.
313 Masters View DR Etowah, NC 28729
3 Beds
3 Baths
3,874 SqFt
Key Details
Sold Price $387,000
Property Type Single Family Home
Sub Type Single Family Residence
Listing Status Sold
Purchase Type For Sale
Square Footage 3,874 sqft
Price per Sqft $99
Subdivision Golf Mountain Estates
MLS Listing ID 3478613
Sold Date 04/13/19
Style Contemporary
Bedrooms 3
Full Baths 3
Year Built 2003
Lot Size 2.340 Acres
Acres 2.34
Lot Dimensions 409'x286'x270'x418'
Property Description
Custom home in Golf Mountain Estates with Amazing Views! Open floor plan, Gourmet kitchen with new stainless appliances. granite countertops. Well appointed master suite w/private deck with a long range mountain view, walk-in closet, dual vanities, private soaking tub with a mountain view. Lower level offers den, exercise room, Game room & storage. 3 car garage w/attic space. The attic area above the garage could be finished into a guest room with private steps off of the side of the house. New HVAC system installed in 2018 with a transferable lifetime warranty with regular service. New hot water heater installed in 2017. New grinder pump installed in 2016. Paved driveway. Just a short drive to Brevard, Hendersonville, the Dupont State Forest, and The Pisgah National Forest. Call for an appointment today.
Location
State NC
County Henderson
Interior
Interior Features Breakfast Bar, Garage Shop
Flooring Carpet, Tile, Wood
Fireplaces Type Gas Log
Fireplace true
Appliance Cable Prewire, Ceiling Fan(s), Dishwasher, Dryer, Microwave, Washer
Exterior
Exterior Feature Deck
Parking Type Attached Garage, Carport - 1 Car, Garage - 3 Car, Garage Door Opener
Building
Lot Description Long Range View, Mountain View
Building Description Wood Siding, 1 Story Basement
Foundation Basement Fully Finished, Basement Inside Entrance, Basement Outside Entrance
Sewer Community Sewer
Water Public
Architectural Style Contemporary
Structure Type Wood Siding
New Construction false
Schools
Elementary Schools Mills River
Middle Schools Rugby
High Schools West Henderson
Others
HOA Name Golf Mtn Estates POA
Acceptable Financing Cash, Conventional, FHA, USDA Loan, VA Loan
Listing Terms Cash, Conventional, FHA, USDA Loan, VA Loan
Special Listing Condition None
Read Less
Want to know what your home might be worth? Contact us for a FREE valuation!

Our team is ready to help you sell your home for the highest possible price ASAP
© 2024 Listings courtesy of Canopy MLS as distributed by MLS GRID. All Rights Reserved.
Bought with Tyler Greer • Keller Williams Realty Mountain Partners








