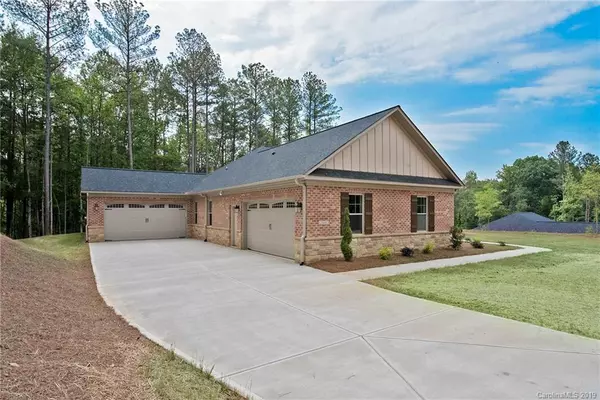$489,500
$489,500
For more information regarding the value of a property, please contact us for a free consultation.
4188 Palm DR Denver, NC 28037
4 Beds
4 Baths
3,230 SqFt
Key Details
Sold Price $489,500
Property Type Single Family Home
Sub Type Single Family Residence
Listing Status Sold
Purchase Type For Sale
Square Footage 3,230 sqft
Price per Sqft $151
Subdivision Harbor Oaks
MLS Listing ID 3475402
Sold Date 08/09/19
Style Transitional
Bedrooms 4
Full Baths 4
Construction Status Completed
HOA Fees $100/ann
HOA Y/N 1
Abv Grd Liv Area 3,230
Year Built 2019
Lot Size 1.031 Acres
Acres 1.031
Lot Dimensions 54x109x363x88x370
Property Description
Stunning new construction 4 beds/4 full bath ranch home in gated Harbor Oaks Community! Massive Garage that will please anyone with over 1300 sqft. Open floor plan, wide plank distressed hardwoods throughout main living area, floor to ceiling stone Fireplace in great room, gourmet kitchen w/gas cook top, farmhouse sink, beautiful Quartz counter tops, and a HUGE Quartz island for casual dining. Luxurious master suite w/tray ceiling, walk in closet, spa-like bath w/zero entry shower, garden tub, and separate vanities. Three large secondary bedrooms one w/en-suite, study/office rm on main level and a bonus/flex room upstairs. Additional pull down storage above one garage. Covered back porch overlooks private backyard. Gated community, pool ready lot. Prime Denver location close to the new Sherrills Ford Publix & coming soon The Village Shops. Over 1300 sqft of garage space. NO details left out! YOU WILL BE DAZZLED!
Location
State NC
County Lincoln
Zoning PD-R-CU
Rooms
Main Level Bedrooms 4
Interior
Interior Features Attic Stairs Pulldown, Attic Walk In, Garden Tub, Kitchen Island, Open Floorplan, Pantry, Split Bedroom, Tray Ceiling(s), Walk-In Closet(s)
Heating Heat Pump, Zoned
Cooling Ceiling Fan(s), Heat Pump, Zoned
Flooring Carpet, Hardwood, Tile
Fireplaces Type Gas Log, Great Room, Propane
Fireplace true
Appliance Dishwasher, Electric Water Heater, Gas Cooktop, Microwave, Wall Oven
Exterior
Garage Spaces 4.0
Community Features Gated
Utilities Available Propane
Roof Type Shingle
Parking Type Garage, Keypad Entry, Parking Space(s)
Garage true
Building
Lot Description Wooded, Wooded
Foundation Slab
Builder Name Carrol Fisher Construction
Sewer Septic Installed
Water County Water
Architectural Style Transitional
Level or Stories One and One Half
Structure Type Brick Full,Stone Veneer
New Construction true
Construction Status Completed
Schools
Elementary Schools Rock Springs
Middle Schools North Lincoln
High Schools North Lincoln
Others
HOA Name AMS
Acceptable Financing Cash, Conventional, VA Loan
Listing Terms Cash, Conventional, VA Loan
Special Listing Condition None
Read Less
Want to know what your home might be worth? Contact us for a FREE valuation!

Our team is ready to help you sell your home for the highest possible price ASAP
© 2024 Listings courtesy of Canopy MLS as distributed by MLS GRID. All Rights Reserved.
Bought with Lori Nasoff • EXP REALTY LLC








