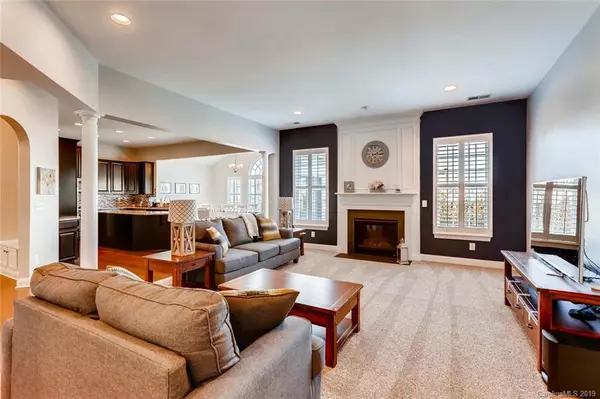$418,000
$435,000
3.9%For more information regarding the value of a property, please contact us for a free consultation.
8483 Twickenham TER Harrisburg, NC 28075
5 Beds
3 Baths
3,456 SqFt
Key Details
Sold Price $418,000
Property Type Single Family Home
Sub Type Single Family Residence
Listing Status Sold
Purchase Type For Sale
Square Footage 3,456 sqft
Price per Sqft $120
Subdivision Abbington
MLS Listing ID 3475145
Sold Date 04/05/19
Bedrooms 5
Full Baths 2
Half Baths 1
HOA Fees $54/ann
HOA Y/N 1
Year Built 2014
Lot Size 0.340 Acres
Acres 0.34
Property Sub-Type Single Family Residence
Property Description
Wow! This incredible Harrisburg home has not only been meticulously maintained and feels brand new but boasts every possible upgrade including a travertine patio and outdoor kitchen featuring special lighting, outdoor speakers and a gas/hibachi grill in your fenced backyard! If that isn't enough to win you over this home also features an open concept, master on the main, private office, formal dining, butler's bar, morning room off the kitchen and an incredible "movie theater" upstairs with a projector, electric screen, and surround sound built in and included! The wow factor doesn't end there- the home has landscape lighting, smart thermostats with "Alexa" controls built in, an advanced irrigation system, double oven, new carpet, custom master closet, plantation shutters, gas cooktop and a HUGE kitchen island! The 3 Car Garage has a work bench installed and epoxy floors for easy clean up! Great neighborhood amenities & close to everything! You'll be BLOWN away by this amazing home!
Location
State NC
County Cabarrus
Interior
Interior Features Kitchen Island, Open Floorplan, Sauna, Vaulted Ceiling, Walk-In Closet(s), Walk-In Pantry
Heating Central, Natural Gas
Flooring Carpet, Hardwood, Tile
Fireplaces Type Gas Log, Vented, Living Room
Fireplace true
Appliance Cable Prewire, Ceiling Fan(s), Gas Cooktop, Double Oven, Microwave, Natural Gas
Laundry Laundry Room
Exterior
Exterior Feature Fence, In-Ground Irrigation, Outdoor Kitchen
Community Features Clubhouse, Playground, Pool, Sidewalks, Street Lights, Tennis Court(s)
Street Surface Concrete
Building
Lot Description Level
Building Description Hardboard Siding, 2 Story
Foundation Crawl Space
Sewer Public Sewer
Water Public
Structure Type Hardboard Siding
New Construction false
Schools
Elementary Schools Harrisburg
Middle Schools Hickory Ridge
High Schools Hickory Ridge
Others
HOA Name Hawthorne Management
Acceptable Financing Cash, Conventional, FHA, VA Loan
Listing Terms Cash, Conventional, FHA, VA Loan
Special Listing Condition None
Read Less
Want to know what your home might be worth? Contact us for a FREE valuation!

Our team is ready to help you sell your home for the highest possible price ASAP
© 2025 Listings courtesy of Canopy MLS as distributed by MLS GRID. All Rights Reserved.
Bought with Non Member • MLS Administration







