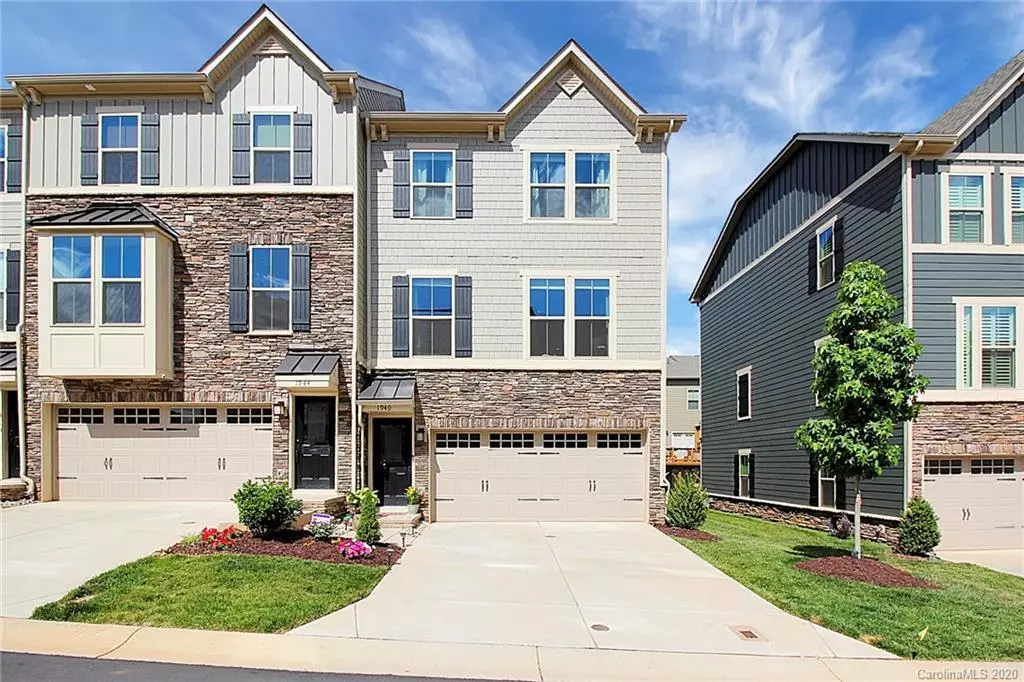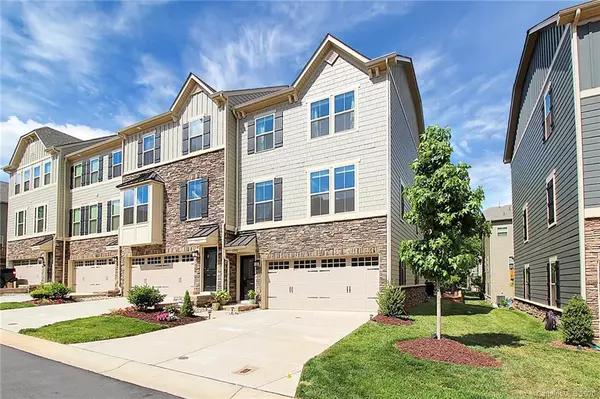$379,000
$379,000
For more information regarding the value of a property, please contact us for a free consultation.
1940 Catkin LN Charlotte, NC 28205
3 Beds
3 Baths
1,990 SqFt
Key Details
Sold Price $379,000
Property Type Townhouse
Sub Type Townhouse
Listing Status Sold
Purchase Type For Sale
Square Footage 1,990 sqft
Price per Sqft $190
Subdivision Townes Of Oakhurst
MLS Listing ID 3621570
Sold Date 07/01/20
Bedrooms 3
Full Baths 2
Half Baths 1
HOA Fees $200/mo
HOA Y/N 1
Year Built 2018
Property Description
Meticulously maintained END UNIT townhome in the growing neighborhood of Oakhurst. Conveniently located with every upgrade available, this is practically a brand new unit. Built in 2018, it comes with true hardwood floors, quartz counters and SS appliances plus Bose surround sound with Bluetooth connect in main living area. Enjoy maintenance free living with landscaping and epoxy garage floor already done for the new homeowner. Other upgrades include gas stove, oversized kitchen island, iron spindles on the hand rails, and a finished main level bonus room adjacent to the two car garage. This unit comes with a fully fenced-in back yard, and no homes directly behind it giving the owners a tremendous amount of privacy. Master bedroom is outfitted with tray ceilings and plenty of natural light in the bed and bath, a huge walk-in closet and an upgraded shower. Area is experiencing rapid development with commercial and residential projects happening within a quarter mile. Check it out today!
Location
State NC
County Mecklenburg
Building/Complex Name Townes of Oakhurst
Interior
Interior Features Kitchen Island, Open Floorplan, Split Bedroom, Tray Ceiling, Walk-In Pantry
Heating Central, Heat Pump, Heat Pump, Multizone A/C, Zoned
Fireplace false
Appliance Cable Prewire, Ceiling Fan(s), Gas Cooktop, Dishwasher, Disposal, Dryer, Electric Oven, Gas Range, Oven, Security System, Self Cleaning Oven, Surround Sound, Washer
Exterior
Exterior Feature Fence
Roof Type Shingle
Parking Type Driveway, Garage - 2 Car
Building
Lot Description End Unit
Building Description Brick Partial,Fiber Cement, 3 Story
Foundation Slab
Builder Name Ryan Homes
Sewer Public Sewer
Water Public
Structure Type Brick Partial,Fiber Cement
New Construction false
Schools
Elementary Schools Unspecified
Middle Schools Unspecified
High Schools Unspecified
Others
Special Listing Condition None
Read Less
Want to know what your home might be worth? Contact us for a FREE valuation!

Our team is ready to help you sell your home for the highest possible price ASAP
© 2024 Listings courtesy of Canopy MLS as distributed by MLS GRID. All Rights Reserved.
Bought with Jacob Cabot • RE/MAX Executive








