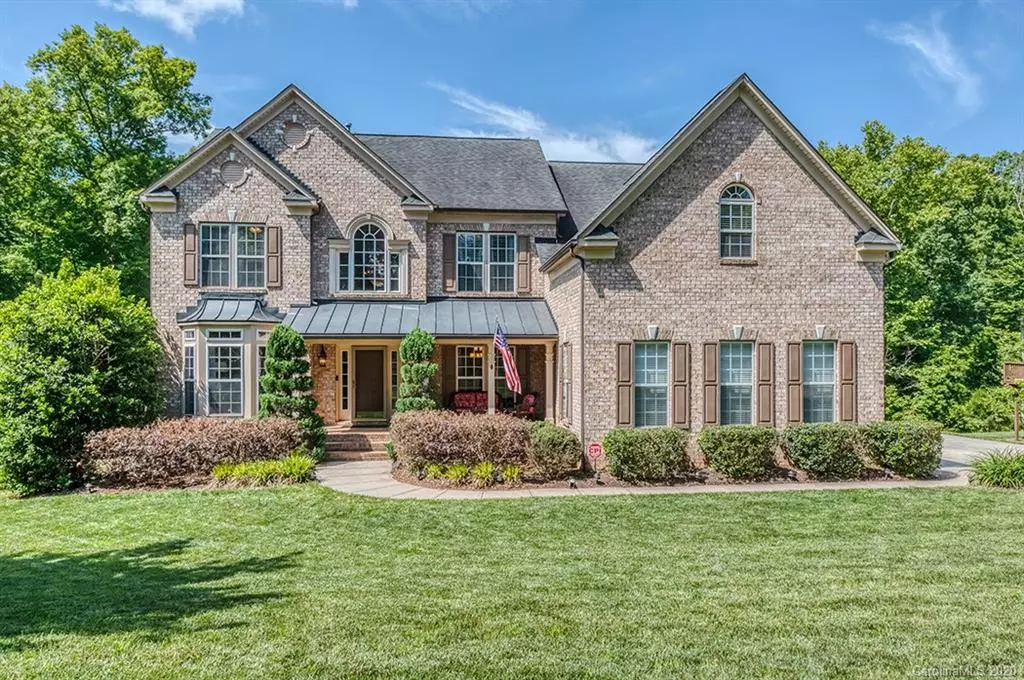$690,000
$724,500
4.8%For more information regarding the value of a property, please contact us for a free consultation.
7225 Yellowhorn TRL Waxhaw, NC 28173
5 Beds
5 Baths
6,460 SqFt
Key Details
Sold Price $690,000
Property Type Single Family Home
Sub Type Single Family Residence
Listing Status Sold
Purchase Type For Sale
Square Footage 6,460 sqft
Price per Sqft $106
Subdivision Weddington Trace
MLS Listing ID 3619857
Sold Date 08/12/20
Style Transitional
Bedrooms 5
Full Baths 4
Half Baths 1
HOA Fees $89/qua
HOA Y/N 1
Year Built 2007
Lot Size 0.479 Acres
Acres 0.479
Lot Dimensions 97 x 189 x 119 x 194
Property Description
LOCATION, LOCATION, LOCATION! 5 bed, 4.5 Bath Full Walk-Out Basement home w/Southern Style Covered Front Porch, and 3 Car Garage w/Car Lift. Only 6 mi. to I-485 and 1 mi. from the upcoming Publix. This home boasts a lovely Living Room w/Bay Window, Dining Room w/Tray Ceiling, dedicated Office, Sunroom, Extended Great Room w/Fireplace, Spacious Kitchen w/Morning Room, Guest Suite w/Full Bath, beautiful Wood-Like Tile Flooring, Brand New Carpet (on main), Huge Owners Suite w/Dual Closets, and Soaking Tub. The Finished Walk-Out Basement offers that extra space you need with a Large Storage Area, Theater Room, Full Bath, Wine Room, Rec. Area and more. The possibilities are endless. Relax in your Fenced-In Backyard, Wooded View, Large Open Deck that leads you to the Hot Tub, and Stamped Concrete Patio. 2 New A/C Units, New Granite Kitchen Counters. The quiet neighborhood offers: Swimming Pool, Splash Pool, Clubhouse, Tennis Courts, Walking Trails, Resident Activities. A+ Cuthbertson Schools
Location
State NC
County Union
Interior
Interior Features Attic Stairs Pulldown, Garden Tub, Kitchen Island, Open Floorplan, Pantry, Tray Ceiling, Vaulted Ceiling, Walk-In Closet(s), Walk-In Pantry
Heating Central, Gas Hot Air Furnace, Multizone A/C, Zoned, Natural Gas
Flooring Carpet, Tile
Fireplaces Type Gas Log, Great Room, Gas
Fireplace true
Appliance Cable Prewire, Ceiling Fan(s), Gas Cooktop, Dishwasher, Disposal, Dryer, Exhaust Fan, Microwave, Refrigerator, Self Cleaning Oven, Wall Oven, Washer
Exterior
Exterior Feature Fence, Hot Tub, In-Ground Irrigation, Shed(s), Wired Internet Available
Community Features Clubhouse, Outdoor Pool, Pond, Sidewalks, Street Lights, Tennis Court(s), Walking Trails
Roof Type Shingle
Parking Type Attached Garage, Driveway, Garage - 3 Car, Garage Door Opener, Parking Space - 4+, Side Load Garage
Building
Lot Description Level, Wooded, Wooded
Building Description Brick, 2 Story/Basement
Foundation Basement, Basement Fully Finished, Basement Inside Entrance, Basement Outside Entrance
Builder Name Ryan - NVR, Inc
Sewer County Sewer
Water County Water
Architectural Style Transitional
Structure Type Brick
New Construction false
Schools
Elementary Schools New Town
Middle Schools Cuthbertson
High Schools Cuthbertson
Others
HOA Name Henderson Properties
Acceptable Financing Cash, Conventional
Listing Terms Cash, Conventional
Special Listing Condition None
Read Less
Want to know what your home might be worth? Contact us for a FREE valuation!

Our team is ready to help you sell your home for the highest possible price ASAP
© 2024 Listings courtesy of Canopy MLS as distributed by MLS GRID. All Rights Reserved.
Bought with Amy Dupree-Stroupe • Savvy + Co Real Estate








