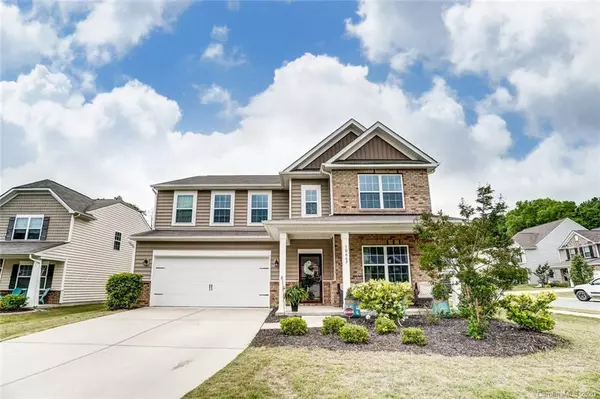$324,000
$324,000
For more information regarding the value of a property, please contact us for a free consultation.
10667 Sapphire TRL Davidson, NC 28036
5 Beds
3 Baths
2,895 SqFt
Key Details
Sold Price $324,000
Property Type Single Family Home
Sub Type Single Family Residence
Listing Status Sold
Purchase Type For Sale
Square Footage 2,895 sqft
Price per Sqft $111
Subdivision Waterford On The Rocky River
MLS Listing ID 3619248
Sold Date 06/26/20
Style Transitional
Bedrooms 5
Full Baths 3
HOA Fees $55/qua
HOA Y/N 1
Year Built 2014
Lot Size 10,018 Sqft
Acres 0.23
Property Description
A rare and wonderful opportunity to get a like new, spacious home with a nice bedroom and full bath on the main floor! This popular Edgecombe floorplan will not disappoint offering 5 designated bedrooms PLUS a bonus room. Main floor office/flex room with pocket doors provides additional living space or perfect if you office at home. 9 ft ceilings on main level, stunning kitchen with mocha cabinets, brushed nickel hardware, pantry, and granite. Separate dining room for large gatherings, crown molding and wainscoting. You will find generous sized bedrooms upstairs, all with walk in closets. Master bedroom is a retreat with huge walk in closet, luxury bath with dual vanity and garden tub. There is everything to love about the spacious bonus room, ideal for movies, homework station, entertainment for everyone space! The nice flat yard is fully fenced with black iron, oversized stamped concrete patio, fire pit and plenty of space for trampoline or swingset. Welcome home!
Location
State NC
County Cabarrus
Interior
Interior Features Attic Stairs Pulldown, Breakfast Bar, Garden Tub, Open Floorplan
Heating Central, Gas Hot Air Furnace, Gas Water Heater
Flooring Carpet, Tile, Laminate
Fireplaces Type Family Room
Fireplace true
Appliance Cable Prewire, Ceiling Fan(s), Electric Cooktop, Dishwasher, Disposal, Exhaust Fan, Plumbed For Ice Maker, Microwave, Natural Gas
Exterior
Exterior Feature Fence
Roof Type Shingle
Parking Type Garage - 2 Car
Building
Lot Description Corner Lot, Level
Building Description Brick,Vinyl Siding, 2 Story
Foundation Slab
Sewer Public Sewer
Water Public
Architectural Style Transitional
Structure Type Brick,Vinyl Siding
New Construction false
Schools
Elementary Schools Unspecified
Middle Schools Unspecified
High Schools Unspecified
Others
HOA Name Braesael
Acceptable Financing Cash, Conventional, FHA
Listing Terms Cash, Conventional, FHA
Special Listing Condition None
Read Less
Want to know what your home might be worth? Contact us for a FREE valuation!

Our team is ready to help you sell your home for the highest possible price ASAP
© 2024 Listings courtesy of Canopy MLS as distributed by MLS GRID. All Rights Reserved.
Bought with Mike Hege • Pridemore Properties North LLC








