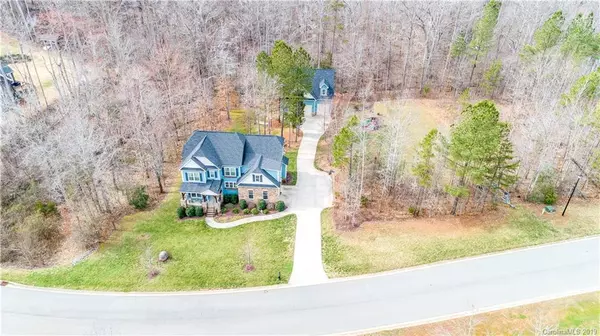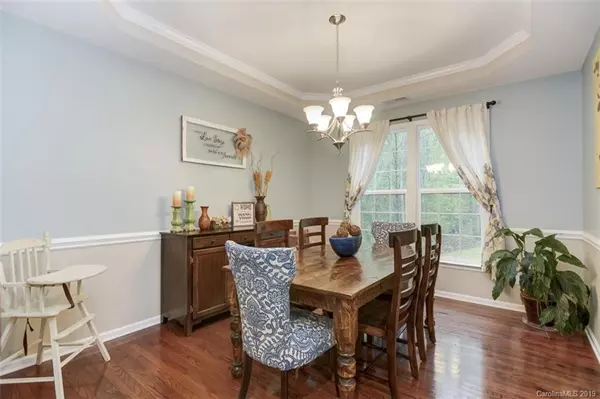$528,000
$525,000
0.6%For more information regarding the value of a property, please contact us for a free consultation.
1191 Misty Creek DR Iron Station, NC 28080
4 Beds
4 Baths
2,843 SqFt
Key Details
Sold Price $528,000
Property Type Single Family Home
Sub Type Single Family Residence
Listing Status Sold
Purchase Type For Sale
Square Footage 2,843 sqft
Price per Sqft $185
Subdivision Autumn Woods
MLS Listing ID 3473237
Sold Date 06/25/19
Bedrooms 4
Full Baths 3
Half Baths 1
HOA Fees $70/ann
HOA Y/N 1
Year Built 2012
Lot Size 2.380 Acres
Acres 2.38
Property Description
Custom 4 bed/3.5 bath home with upstairs bonus room and private office on the main floor. Gorgeous 2.3+ acre private lot with amazing outdoor space featuring covered front&back porches, gas grill hookup, built-in fire pit, and plenty of room for a pool. Incredible 40x30 detached garage with over-sized 9ft garage doors, workshop area, and large unfinished living space above that is already wired/plumbed and ready to be customized! Would make a great 2nd living quarters or rec room! Garage stairs were built extra wide to accommodate a chair lift. Low Lincoln County Taxes, Great Denver Schools, and easy 20 minute drive to Charlotte. Public boat ramp and great shopping & restaurants are just minutes away. Beautiful neighborhood featuring custom homes and gated boat/RV storage.
Location
State NC
County Lincoln
Interior
Interior Features Attic Stairs Pulldown, Breakfast Bar, Built Ins, Garage Shop, Garden Tub, Kitchen Island, Open Floorplan, Pantry, Tray Ceiling, Walk-In Closet(s)
Heating Central, Heat Pump, Heat Pump, Multizone A/C, Zoned
Flooring Carpet, Tile, Wood
Fireplaces Type Gas Log, Living Room
Fireplace true
Appliance Ceiling Fan(s), Electric Cooktop, Double Oven, Exhaust Fan, Microwave, Network Ready, Propane Cooktop
Exterior
Exterior Feature Auto Shop, Fire Pit, Workshop, Other
Community Features Street Lights, Other
Roof Type Shingle
Parking Type Attached Garage, Detached, Garage - 2 Car, Garage - 3 Car, Garage - 4+ Car
Building
Lot Description Private, Creek/Stream, Wooded, Wooded
Building Description Hardboard Siding,Stone, 2 Story
Foundation Crawl Space
Builder Name Bellamy
Sewer Septic Installed
Water Well
Structure Type Hardboard Siding,Stone
New Construction false
Schools
Elementary Schools St. James
Middle Schools East Lincoln
High Schools East Lincoln
Others
Acceptable Financing Cash, Conventional, FHA, VA Loan
Listing Terms Cash, Conventional, FHA, VA Loan
Special Listing Condition None
Read Less
Want to know what your home might be worth? Contact us for a FREE valuation!

Our team is ready to help you sell your home for the highest possible price ASAP
© 2024 Listings courtesy of Canopy MLS as distributed by MLS GRID. All Rights Reserved.
Bought with Daniel Buell • Keller Williams Union County








