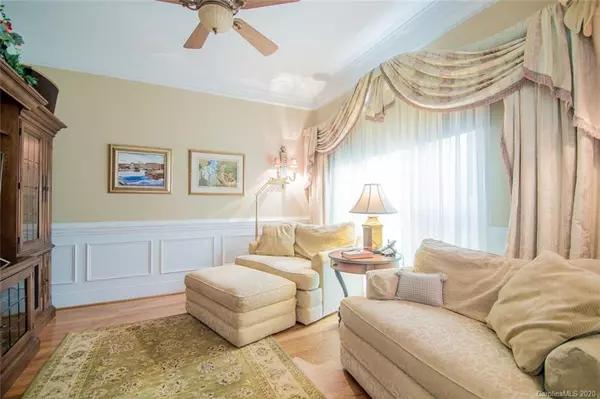$720,000
$765,000
5.9%For more information regarding the value of a property, please contact us for a free consultation.
1021 Shippon LN Waxhaw, NC 28173
4 Beds
5 Baths
4,892 SqFt
Key Details
Sold Price $720,000
Property Type Single Family Home
Sub Type Single Family Residence
Listing Status Sold
Purchase Type For Sale
Square Footage 4,892 sqft
Price per Sqft $147
Subdivision Stratford On Providence
MLS Listing ID 3606163
Sold Date 08/27/20
Style Transitional
Bedrooms 4
Full Baths 4
Half Baths 1
HOA Fees $158/ann
HOA Y/N 1
Year Built 2004
Lot Size 1.940 Acres
Acres 1.94
Lot Dimensions 435' x 440' x 331' x 22'
Property Description
Beautiful 2 story home with large unfinished basement tucked away on a quiet cul-de-sac amongst surrounding woods and nature. Beautiful views of the private backyard. Large Master Bedroom down with 2 walk-in closets and adjoining screened porch - perfect escape for a quiet start to the day.Wonderful updated Eat In Kitchen with Breakfast area, stainless steel appliances (Thermador electric oven and gas burners, 2nd Dacor convection oven, Bosch DW, etc.). Access to outside balcony from Kit. Warm and bright Great Room with FP and built-ins overlooking private backyard. Cozy Den with large entertainment center and formal Dining Room. Large Game/Bonus Room and Custom Home Theatre upstairs for lots of entertainment. Endless possibilities in large walk-out (unfinished) basement.
Location
State NC
County Union
Interior
Interior Features Attic Stairs Pulldown, Attic Walk In, Basement Shop, Built Ins, Garden Tub, Kitchen Island, Tray Ceiling, Vaulted Ceiling, Walk-In Closet(s), Window Treatments, Other
Heating Central, Gas Hot Air Furnace, Multizone A/C, Zoned, Natural Gas
Flooring Carpet, Marble, Tile, Wood
Fireplaces Type Family Room, Gas Log
Fireplace true
Appliance Ceiling Fan(s), Central Vacuum, Convection Oven, Gas Cooktop, Dishwasher, Disposal, Electric Dryer Hookup, Electric Oven, Exhaust Hood, Plumbed For Ice Maker, Microwave, Natural Gas, Security System, Self Cleaning Oven
Exterior
Exterior Feature In-Ground Irrigation, Terrace
Community Features Gated, Pond
Waterfront Description None
Roof Type Composition
Parking Type Attached Garage, Driveway, Garage - 3 Car
Building
Lot Description Creek Front, Cul-De-Sac, Private, Wooded, Wooded
Building Description Brick,Stucco, 2 Story/Basement
Foundation Basement
Sewer Septic Installed
Water Public
Architectural Style Transitional
Structure Type Brick,Stucco
New Construction false
Schools
Elementary Schools Rea View
Middle Schools Weddington
High Schools Weddington
Others
HOA Name Kuester Management Group
Acceptable Financing Cash, Conventional
Listing Terms Cash, Conventional
Special Listing Condition None
Read Less
Want to know what your home might be worth? Contact us for a FREE valuation!

Our team is ready to help you sell your home for the highest possible price ASAP
© 2024 Listings courtesy of Canopy MLS as distributed by MLS GRID. All Rights Reserved.
Bought with Sneha Shah • Dream Home Carolinas LLC








