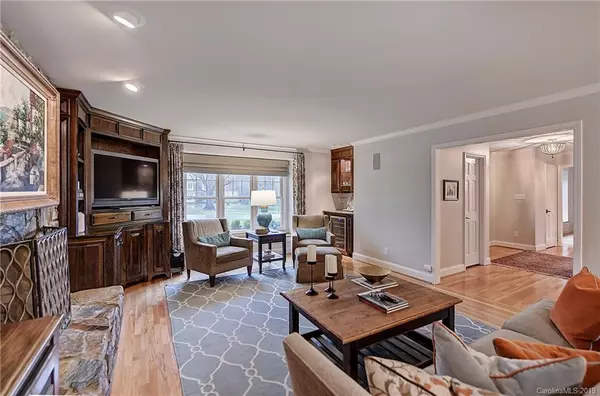$962,500
$994,500
3.2%For more information regarding the value of a property, please contact us for a free consultation.
4709 Carmel Valley RD Charlotte, NC 28226
5 Beds
4 Baths
4,341 SqFt
Key Details
Sold Price $962,500
Property Type Single Family Home
Sub Type Single Family Residence
Listing Status Sold
Purchase Type For Sale
Square Footage 4,341 sqft
Price per Sqft $221
Subdivision Montibello
MLS Listing ID 3470509
Sold Date 07/24/19
Style Traditional
Bedrooms 5
Full Baths 3
Half Baths 1
HOA Fees $6/ann
HOA Y/N 1
Year Built 1977
Lot Size 0.790 Acres
Acres 0.79
Property Description
Stunning and spacious home near Carmel Country Club. Updates inside & out! Exterior: new Hardiplank shake siding, new roof & gutter system, new Jeld Wen windows & doors, custom front door, new driveway w/stamped concrete accents, new stone façade & flagstone steps at entry, new garage door, & all new professional landscaping & landscape lighting. Interior: fresh paint, updated baths, new counter/cabinets & barn door to laundry, new door hardware, Renai tankless water heater. Fabulous kitchen w/white cabinetry, granite countertops, SS appliances, spacious breakfast area, computer niche & huge island w/gas cooktop. Den boasts beautiful stone fireplace w/gas logs, custom built-ins, & dry bar w/wine fridge. Additional special features include gorgeous wood floors, heavy moldings, open floor plan, spacious bedrooms & two bonus rooms. Second floor bonus is large & can be used as a media room. Third floor bonus is perfect for home office or play space. This home is immaculate!
Location
State NC
County Mecklenburg
Interior
Interior Features Attic Walk In, Built Ins, Kitchen Island, Open Floorplan, Walk-In Closet(s), Window Treatments
Heating Central
Flooring Tile, Wood
Fireplaces Type Gas Log, Great Room
Fireplace true
Appliance Cable Prewire, Ceiling Fan(s), Gas Cooktop, Dishwasher, Disposal, Exhaust Fan, Microwave, Oven, Refrigerator, Security System, Self Cleaning Oven, Surround Sound
Exterior
Exterior Feature Deck, In-Ground Irrigation
Roof Type Shingle
Parking Type Attached Garage, Back Load Garage, Garage - 2 Car
Building
Building Description Fiber Cement,Shingle Siding,Stone, 2.5 Story
Foundation Crawl Space
Sewer Public Sewer
Water Public
Architectural Style Traditional
Structure Type Fiber Cement,Shingle Siding,Stone
New Construction false
Schools
Elementary Schools Beverly Woods
Middle Schools Carmel
High Schools South Mecklenburg
Others
Acceptable Financing Cash, Conventional
Listing Terms Cash, Conventional
Special Listing Condition None
Read Less
Want to know what your home might be worth? Contact us for a FREE valuation!

Our team is ready to help you sell your home for the highest possible price ASAP
© 2024 Listings courtesy of Canopy MLS as distributed by MLS GRID. All Rights Reserved.
Bought with Stacy Label • EXP REALTY LLC








