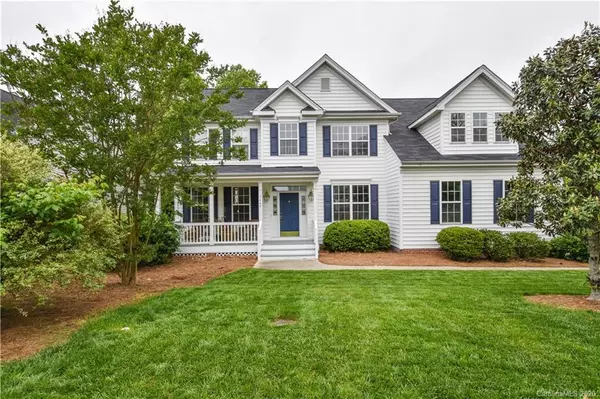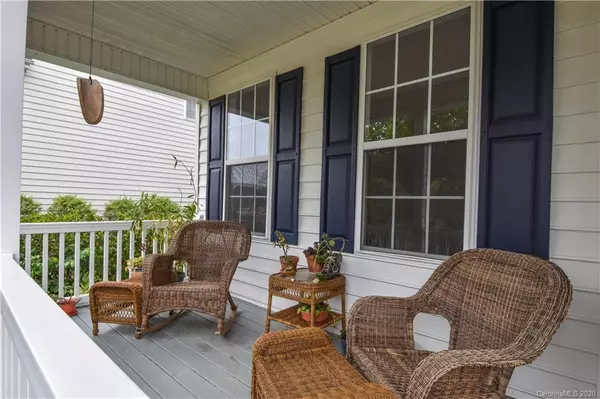$310,000
$315,000
1.6%For more information regarding the value of a property, please contact us for a free consultation.
7466 Mountain Ridge DR Stanley, NC 28164
4 Beds
3 Baths
3,039 SqFt
Key Details
Sold Price $310,000
Property Type Single Family Home
Sub Type Single Family Residence
Listing Status Sold
Purchase Type For Sale
Square Footage 3,039 sqft
Price per Sqft $102
Subdivision The Gates
MLS Listing ID 3617909
Sold Date 08/27/20
Style Transitional
Bedrooms 4
Full Baths 2
Half Baths 1
HOA Fees $36/ann
HOA Y/N 1
Year Built 2003
Lot Size 0.260 Acres
Acres 0.26
Lot Dimensions 57x151x86x123x15x14
Property Description
Back on market at no fault of the seller - buyer's financing fell through prior to appraisal. Privacy, tranquility, location, and price! This 4-bedroom home has it all! Relax on your rocking chair front porch that is just a short walk to the community pool from your corner lot. Or host a cookout to entertain with all the privacy and fun that your fenced-in, hardscape, flat, and tree-lined backyard can contain. Did we mention - New flooring (2020), fresh neutral gray paint throughout (2020) and a floor plan that works for a variety of families - with its large bonus room, main floor flex room that could be an office or bedroom, double-stairwell, extra storage, oversized laundry room, and an updated master bathroom! Don't miss the new roof (2019) and take a peak at the vapor barrier sealing the crawl space! This one is ready for you to call home with low Lincoln County taxes too!
Location
State NC
County Lincoln
Interior
Interior Features Cable Available, Pantry
Heating Central, Gas Hot Air Furnace
Flooring Carpet, Hardwood, Tile, Vinyl
Fireplaces Type Great Room
Fireplace true
Appliance Cable Prewire, Ceiling Fan(s), Dishwasher, Disposal, Electric Dryer Hookup, Electric Range, Plumbed For Ice Maker
Exterior
Exterior Feature Fence
Roof Type Shingle
Parking Type Attached Garage, Driveway, Garage - 2 Car, Side Load Garage
Building
Lot Description Corner Lot
Building Description Vinyl Siding, 2 Story
Foundation Crawl Space
Sewer County Sewer
Water County Water
Architectural Style Transitional
Structure Type Vinyl Siding
New Construction false
Schools
Elementary Schools Catawba Springs
Middle Schools East Lincoln
High Schools East Lincoln
Others
HOA Name Superior Assoc. Mgmt
Acceptable Financing Cash, Conventional, FHA, USDA Loan, VA Loan
Listing Terms Cash, Conventional, FHA, USDA Loan, VA Loan
Special Listing Condition None
Read Less
Want to know what your home might be worth? Contact us for a FREE valuation!

Our team is ready to help you sell your home for the highest possible price ASAP
© 2024 Listings courtesy of Canopy MLS as distributed by MLS GRID. All Rights Reserved.
Bought with Marilyn Hudson • Hudson Advantage Realty








