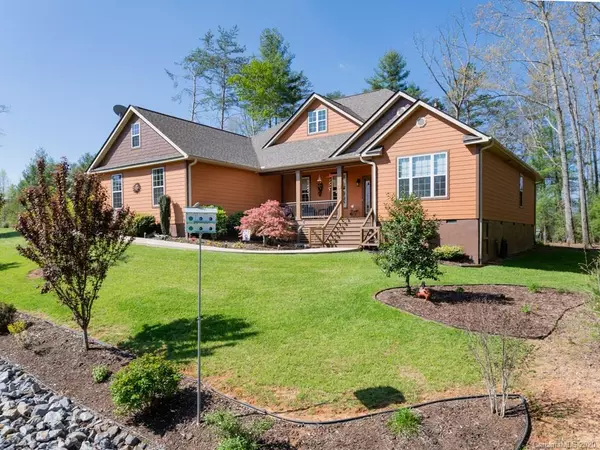$455,000
$465,000
2.2%For more information regarding the value of a property, please contact us for a free consultation.
23 Grizzly DR Leicester, NC 28748
4 Beds
3 Baths
2,571 SqFt
Key Details
Sold Price $455,000
Property Type Single Family Home
Sub Type Single Family Residence
Listing Status Sold
Purchase Type For Sale
Square Footage 2,571 sqft
Price per Sqft $176
Subdivision The Ridge
MLS Listing ID 3617657
Sold Date 07/28/20
Style Ranch
Bedrooms 4
Full Baths 2
Half Baths 1
Year Built 2014
Lot Size 0.850 Acres
Acres 0.85
Property Description
As you enter this beautiful gated subdivision, you will be welcomed by a long-range mountain view of the Great Smoky Mountains. Drive by the pool, cabana, & open rec areas & see what makes this community so special. Imagine yourself immersed in natural tranquil beauty & a luxurious lifestyle yet only 20 min from downtown AVL. Lovingly maintained by original owners with too many upgrades to list. Gardens & landscaping immaculately planned & nurtured to be enjoyed from every location in home. Sit on the back deck or by fire in the great room to enjoy the sunset followed by bonfire beside garden. Luxury Plank throughout the main living area for lo-maintenance living. One level open concept w/ private Master Suite & 3BRs on the other side of the house. Master suite has a soaking tub with mountain views and an upgraded custom shower. The 4th bedroom has its own outdoor exit. The oversized garage has room for a workshop, motorcycle, or extra storage.
Location
State NC
County Buncombe
Interior
Interior Features Open Floorplan, Walk-In Closet(s)
Heating Heat Pump, Heat Pump
Flooring Carpet, Tile, Vinyl, Vinyl
Fireplaces Type Great Room
Fireplace true
Appliance Ceiling Fan(s), Electric Cooktop, Dishwasher, Electric Dryer Hookup, Electric Oven, Electric Range, Exhaust Fan, Microwave
Exterior
Exterior Feature Fire Pit, Underground Power Lines
Community Features Cabana, Gated, Outdoor Pool, Playground, Recreation Area, Street Lights, Walking Trails
Roof Type Composition
Parking Type Garage - 2 Car
Building
Lot Description Mountain View, Views, Winter View
Building Description Hardboard Siding, 1 Story
Foundation Crawl Space
Sewer Septic Installed
Water Well
Architectural Style Ranch
Structure Type Hardboard Siding
New Construction false
Schools
Elementary Schools Leicester/Eblen
Middle Schools Clyde A Erwin
High Schools Clyde A Erwin
Others
HOA Name Ron Hilton
Special Listing Condition None
Read Less
Want to know what your home might be worth? Contact us for a FREE valuation!

Our team is ready to help you sell your home for the highest possible price ASAP
© 2024 Listings courtesy of Canopy MLS as distributed by MLS GRID. All Rights Reserved.
Bought with Stephanie Hargraves • Blue Ridge Properties Group








