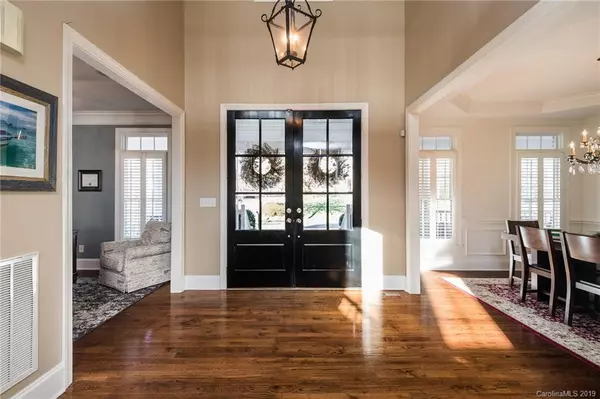$686,400
$715,000
4.0%For more information regarding the value of a property, please contact us for a free consultation.
18532 Rollingdale LN Davidson, NC 28036
5 Beds
5 Baths
4,469 SqFt
Key Details
Sold Price $686,400
Property Type Single Family Home
Sub Type Single Family Residence
Listing Status Sold
Purchase Type For Sale
Square Footage 4,469 sqft
Price per Sqft $153
Subdivision River Run
MLS Listing ID 3468667
Sold Date 06/27/19
Bedrooms 5
Full Baths 4
Half Baths 1
HOA Fees $62/ann
HOA Y/N 1
Year Built 2005
Lot Size 0.360 Acres
Acres 0.36
Property Description
Custom home in River Run perfect for entertaining. Outdoor entertainment space completed in 2016 and new roof in 2018. Chef’s kitchen featuring a GE Monogram 6 burner gas cooktop w/ griddle, convection oven, a decor hood, farmhouse sink, custom cabinetry, and kitchen island. The great room features a coffered ceiling and stone fireplace with bright natural light. 10’ ceilings on main and hardwood floors throughout the living spaces. Enormous master suite includes sitting room, see-through gas fireplace, steam shower, trey ceilings and walk-in closet. Fully finished basement with a guest suite and full bath. Multiple outdoor entertaining options include a screened porch, an open deck, and a host’s dream lower patio with a full covered outdoor bar/kitchenette, grill station, and fire pit.
Location
State NC
County Mecklenburg
Interior
Interior Features Attic Walk In, Built Ins, Cable Available, Kitchen Island, Pantry, Tray Ceiling, Walk-In Closet(s), Whirlpool
Heating Central, Heat Pump
Flooring Carpet, Tile, Wood
Fireplaces Type Gas Log, Great Room, Master Bedroom, Gas, See Through
Appliance Cable Prewire, Ceiling Fan(s), Convection Oven, Dishwasher, Disposal, Double Oven, Plumbed For Ice Maker, Microwave, Refrigerator, Surround Sound
Exterior
Exterior Feature Deck, Fence, Fire Pit, Gas Grill, In-Ground Irrigation, Outdoor Kitchen, Other
Community Features Clubhouse, Fitness Center, Golf, Playground, Pond, Pool, Recreation Area, Sidewalks, Street Lights, Tennis Court(s), Walking Trails
Parking Type Attached Garage, Garage - 3 Car, Garage Door Opener, Side Load Garage
Building
Foundation Basement, Basement Fully Finished, Basement Inside Entrance, Basement Outside Entrance
Builder Name Legacy Builders of LKN
Sewer Public Sewer
Water Public
New Construction false
Schools
Elementary Schools Davidson
Middle Schools Bailey
High Schools William Amos Hough
Others
HOA Name First Service Residential
Acceptable Financing Cash, Conventional, VA Loan
Listing Terms Cash, Conventional, VA Loan
Special Listing Condition None
Read Less
Want to know what your home might be worth? Contact us for a FREE valuation!

Our team is ready to help you sell your home for the highest possible price ASAP
© 2024 Listings courtesy of Canopy MLS as distributed by MLS GRID. All Rights Reserved.
Bought with Mary Lib Richards • Keller Williams Huntersville








