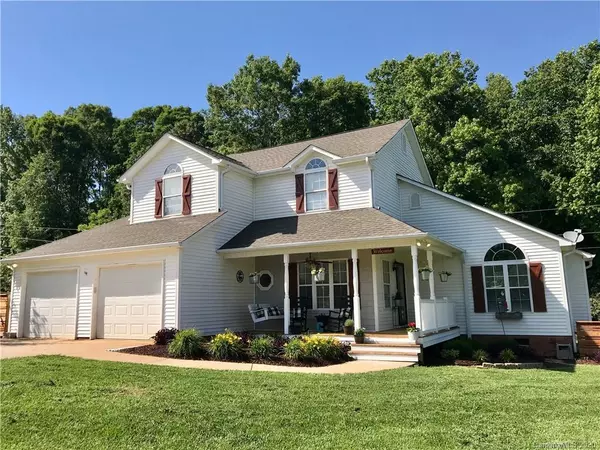$236,000
$230,000
2.6%For more information regarding the value of a property, please contact us for a free consultation.
121 Hunter CT Oakboro, NC 28129
3 Beds
3 Baths
1,536 SqFt
Key Details
Sold Price $236,000
Property Type Single Family Home
Sub Type Single Family Residence
Listing Status Sold
Purchase Type For Sale
Square Footage 1,536 sqft
Price per Sqft $153
Subdivision Hunter Ridge
MLS Listing ID 3619900
Sold Date 06/24/20
Bedrooms 3
Full Baths 2
Half Baths 1
Year Built 2001
Lot Size 0.550 Acres
Acres 0.55
Property Description
This well maintained home is nestled on just over half an acre on a cul-de-sac lot. It's charming customizations make it one of a kind. From the wrap around porch with ceiling fan to the Shiplap walls in the entry and living rooms, there was attention to detail in every corner. Outside you'll notice the custom decorative enclosures that hide the HVAC system and garbage cans from the road. This dream home also offers laminate wood flooring in all common areas and bedrooms. No Carpet!! In the kitchen you'll love the soft close cabinets with ample storage. The custom made kitchen island adds a nice touch offering a place for gathering or meal prep. The private back yard is fenced in and has a large 12 x 16 deck. For those that are looking for a workshop it has a wired 10x16 workshop with a double loft! This list goes on and on! Don't miss out on this rare hidden gem!
Location
State NC
County Stanly
Interior
Interior Features Attic Other, Built Ins, Garden Tub, Kitchen Island, Open Floorplan, Tray Ceiling, Vaulted Ceiling, Walk-In Closet(s), Walk-In Pantry
Heating Gas Hot Air Furnace, Heat Pump, Heat Pump
Flooring Laminate, Tile, Vinyl
Fireplaces Type Living Room
Fireplace true
Appliance Ceiling Fan(s), Dishwasher, Disposal, Electric Oven, Exhaust Fan, Plumbed For Ice Maker, Microwave, Self Cleaning Oven
Exterior
Exterior Feature Fence, Workshop
Parking Type Attached Garage, Garage - 2 Car, Garage Door Opener, Keypad Entry
Building
Lot Description Cul-De-Sac
Building Description Vinyl Siding, 1.5 Story
Foundation Crawl Space
Sewer Septic Installed
Water Well
Structure Type Vinyl Siding
New Construction false
Schools
Elementary Schools Unspecified
Middle Schools Unspecified
High Schools Unspecified
Others
Acceptable Financing Cash, Conventional, FHA, USDA Loan, VA Loan
Listing Terms Cash, Conventional, FHA, USDA Loan, VA Loan
Special Listing Condition None
Read Less
Want to know what your home might be worth? Contact us for a FREE valuation!

Our team is ready to help you sell your home for the highest possible price ASAP
© 2024 Listings courtesy of Canopy MLS as distributed by MLS GRID. All Rights Reserved.
Bought with Kristi Vernon • Keller Williams Huntersville








