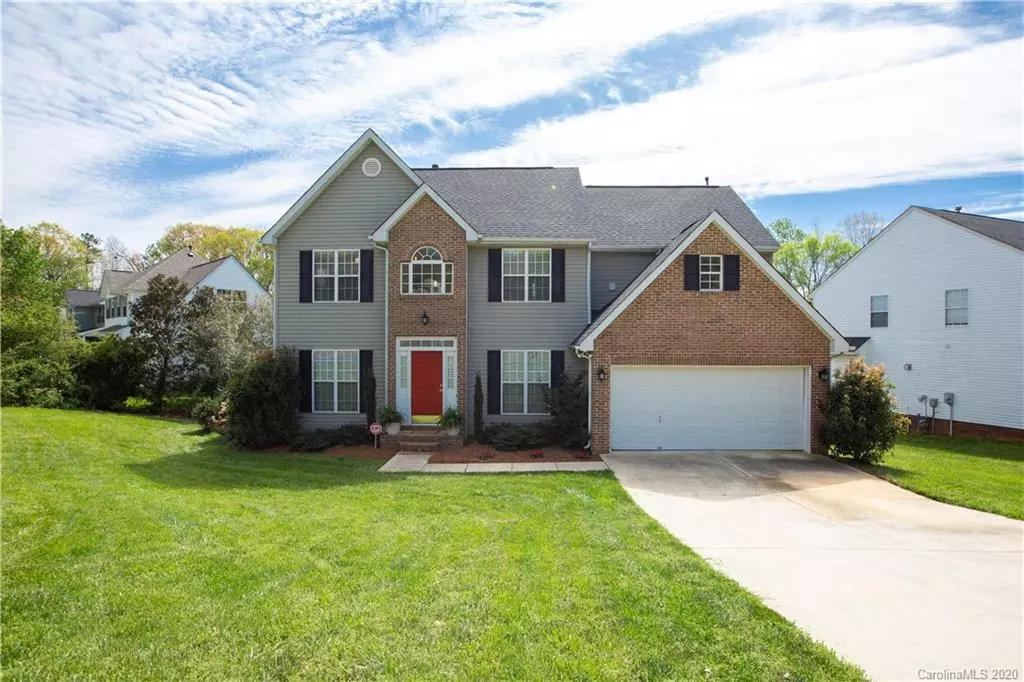$249,900
$249,900
For more information regarding the value of a property, please contact us for a free consultation.
101 Summerwood PL Waxhaw, NC 28173
4 Beds
3 Baths
2,075 SqFt
Key Details
Sold Price $249,900
Property Type Single Family Home
Sub Type Single Family Residence
Listing Status Sold
Purchase Type For Sale
Square Footage 2,075 sqft
Price per Sqft $120
Subdivision Southbrook
MLS Listing ID 3609160
Sold Date 05/22/20
Bedrooms 4
Full Baths 3
Year Built 2002
Lot Size 0.280 Acres
Acres 0.28
Lot Dimensions 29'x63'x127'x16'x138'x63'x20'
Property Description
Welcome home to 101 Summerwood Place in Waxhaw, NC - a friendly, charming, flourishing suburb of Metro Charlotte, where history and progress are building a great place to live and own a home. This home is going to be highly sought-after because of price, location to popular shopping, dining & medical facilities. The kitchen has had a complete remodel - new white shaker-style cabinets, gorgeous granite, and stainless appliances. There is a main level bedroom with private bathroom entrance. The open floorplan with two-story great room creates a light and airy feel, while remaining cozy. The Master Suite is generous with a HUGE closet and tons of shelving. The secondary bedrooms are large and share a nice hall bathroom. The deck has been expanded and the yard has been professionally landscaped. It offers plenty of space for entertaining and privacy from neighbors. Make sure to check out the 3D tour by clicking the link available on most websites! You can walk-through the entire house.
Location
State NC
County Union
Interior
Interior Features Attic Stairs Pulldown, Garden Tub
Heating Central, Gas Hot Air Furnace, Multizone A/C, Zoned
Flooring Carpet, Hardwood, Vinyl
Fireplaces Type Gas Log, Great Room
Fireplace true
Appliance Cable Prewire, Ceiling Fan(s), Gas Cooktop, Dishwasher, Disposal, Electric Dryer Hookup, Electric Oven, Plumbed For Ice Maker, Microwave, Self Cleaning Oven
Exterior
Exterior Feature Fence
Building
Building Description Brick Partial,Vinyl Siding, 2 Story
Foundation Crawl Space
Sewer Public Sewer
Water Public
Structure Type Brick Partial,Vinyl Siding
New Construction false
Schools
Elementary Schools Waxhaw
Middle Schools Parkwood
High Schools Parkwood
Others
Acceptable Financing Cash, Conventional, FHA, VA Loan
Listing Terms Cash, Conventional, FHA, VA Loan
Special Listing Condition None
Read Less
Want to know what your home might be worth? Contact us for a FREE valuation!

Our team is ready to help you sell your home for the highest possible price ASAP
© 2024 Listings courtesy of Canopy MLS as distributed by MLS GRID. All Rights Reserved.
Bought with Toni Jones • Links Realty Group Inc








