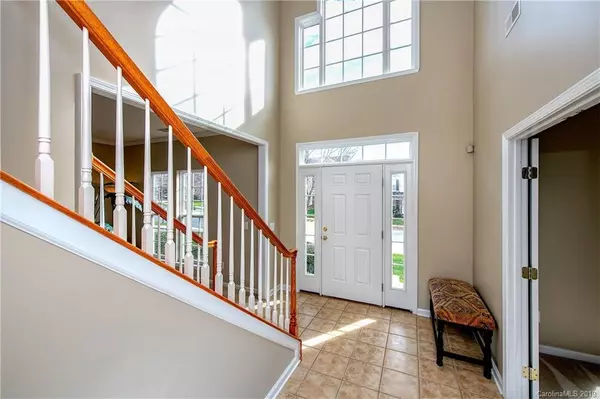$302,850
$305,000
0.7%For more information regarding the value of a property, please contact us for a free consultation.
2519 Shannon DR #103 Belmont, NC 28012
4 Beds
3 Baths
3,182 SqFt
Key Details
Sold Price $302,850
Property Type Single Family Home
Sub Type Single Family Residence
Listing Status Sold
Purchase Type For Sale
Square Footage 3,182 sqft
Price per Sqft $95
Subdivision South Point Ridge
MLS Listing ID 3463261
Sold Date 04/25/19
Style Transitional
Bedrooms 4
Full Baths 2
Half Baths 1
HOA Fees $41/qua
HOA Y/N 1
Year Built 2005
Lot Size 9,583 Sqft
Acres 0.22
Property Description
New year, new house! Looking for room to grow, private back yard, lots of natural light, open kitchen and great location? Look no further! Soaring open foyer greets you as you enter and opens up to large kitchen w/ center island. Enjoy morning coffee in the sun room or on the deck, looking out at your private yard. Fresh paint throughout the house and on the deck, updated light fixtures. Main level offers an office, living room, dining room, and family room w/ gas fireplace. Master suite w/ trey ceiling, dual vanities, and walk in closet. Plenty of bedrooms for a growing family, plus a bonus room. Property has invisible fence w/ transmitters, CPI security, American Home Shield home warranty, and termite bond, all transferable. Community has pool, clubhouse and playground.
Location
State NC
County Gaston
Interior
Interior Features Kitchen Island
Heating Central
Flooring Carpet, Tile, Wood
Appliance Ceiling Fan(s), Electric Cooktop, Dishwasher, Disposal, Plumbed For Ice Maker, Security System
Exterior
Exterior Feature Deck
Community Features Playground, Pool, Walking Trails
Parking Type Attached Garage, Garage - 2 Car
Building
Building Description Vinyl Siding,Wood Siding, 2 Story
Foundation Crawl Space
Sewer Public Sewer
Water Public
Architectural Style Transitional
Structure Type Vinyl Siding,Wood Siding
New Construction false
Schools
Elementary Schools Belmont Central
Middle Schools Belmont
High Schools South Point (Nc)
Others
HOA Name Bungardner Association Management
Acceptable Financing Cash, Conventional, FHA, VA Loan
Listing Terms Cash, Conventional, FHA, VA Loan
Special Listing Condition Relocation
Read Less
Want to know what your home might be worth? Contact us for a FREE valuation!

Our team is ready to help you sell your home for the highest possible price ASAP
© 2024 Listings courtesy of Canopy MLS as distributed by MLS GRID. All Rights Reserved.
Bought with Jenny Granson • Garibaldi Realty, LLC








