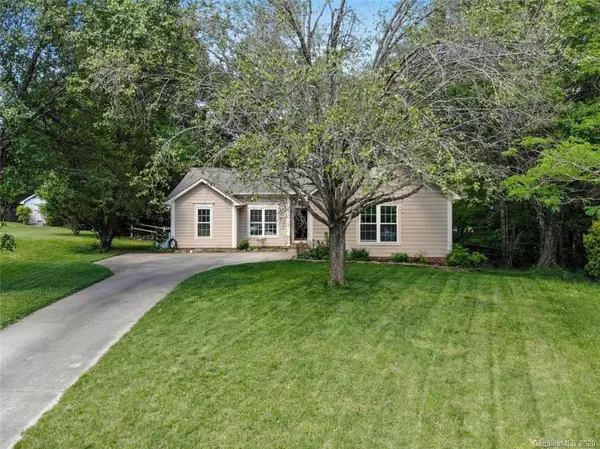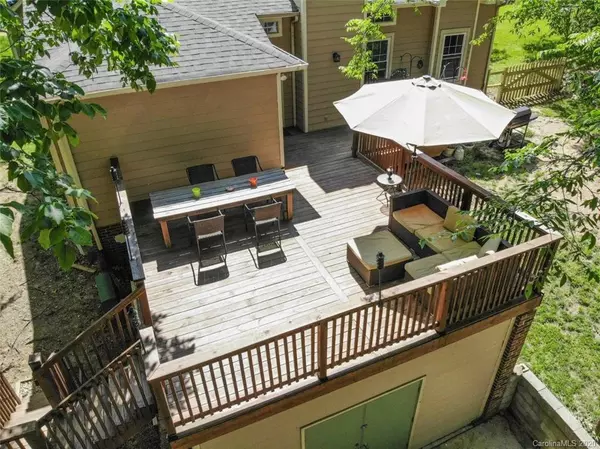$210,000
$207,500
1.2%For more information regarding the value of a property, please contact us for a free consultation.
10502 Southern Oak CT Charlotte, NC 28214
3 Beds
2 Baths
1,331 SqFt
Key Details
Sold Price $210,000
Property Type Single Family Home
Sub Type Single Family Residence
Listing Status Sold
Purchase Type For Sale
Square Footage 1,331 sqft
Price per Sqft $157
Subdivision Northwoods
MLS Listing ID 3616606
Sold Date 06/11/20
Style Ranch
Bedrooms 3
Full Baths 2
HOA Fees $6
HOA Y/N 1
Year Built 1989
Lot Size 0.490 Acres
Acres 0.49
Property Description
MOVE IN READY! New roof, New floors, New windows and doors, HUGE deck and large private .49 acre backyard what more could you ask for? This adorable ranch home in the desired Northwoods subdivision will not last! Find yourself sitting on your private oversized deck with a cup of coffee each day or weekends entertaining friends .This home sits in a cul-de-sac and has one of the largest lots in the neighborhood. Under the deck is a large workshop for all your yard toys and gardening supplies. The adorable ranch also features 3 bedrooms and 2 full bathrooms. The kitchen has updated cabinets with plenty of storage . Just a few miles from all of your shopping needs. Short 20 minute drive to Northlake Mall. This home will not last — schedule a showing to see how this can be your next home!
Location
State NC
County Mecklenburg
Interior
Interior Features Attic Stairs Pulldown, Open Floorplan, Tray Ceiling
Heating Heat Pump, Heat Pump
Flooring Carpet, Tile, Vinyl
Fireplaces Type Family Room
Fireplace true
Appliance Electric Oven, Electric Range, Microwave, Refrigerator
Exterior
Exterior Feature Fence, Workshop
Roof Type Shingle
Building
Lot Description Cul-De-Sac, Private, Wooded, Wooded
Building Description Hardboard Siding, 1 Story
Foundation Crawl Space
Sewer Public Sewer
Water Public
Architectural Style Ranch
Structure Type Hardboard Siding
New Construction false
Schools
Elementary Schools Unspecified
Middle Schools Unspecified
High Schools Unspecified
Others
HOA Name William Douglas Management Company
Acceptable Financing Cash, Conventional, FHA, VA Loan
Listing Terms Cash, Conventional, FHA, VA Loan
Special Listing Condition None
Read Less
Want to know what your home might be worth? Contact us for a FREE valuation!

Our team is ready to help you sell your home for the highest possible price ASAP
© 2024 Listings courtesy of Canopy MLS as distributed by MLS GRID. All Rights Reserved.
Bought with Don Bickel • Odell Realty, LLC








