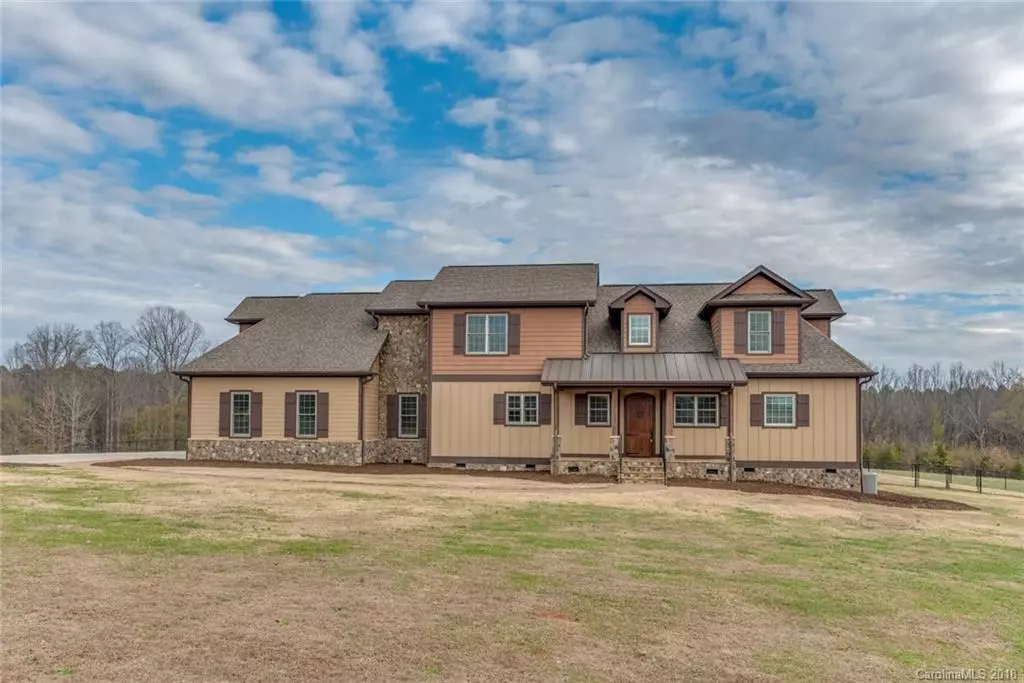$930,000
$997,000
6.7%For more information regarding the value of a property, please contact us for a free consultation.
135 Younger Farms RD Campobello, SC 29322
4 Beds
4 Baths
3,530 SqFt
Key Details
Sold Price $930,000
Property Type Single Family Home
Sub Type Single Family Residence
Listing Status Sold
Purchase Type For Sale
Square Footage 3,530 sqft
Price per Sqft $263
MLS Listing ID 3444682
Sold Date 02/28/19
Style Traditional
Bedrooms 4
Full Baths 3
Half Baths 1
Abv Grd Liv Area 3,530
Year Built 2011
Lot Size 56.960 Acres
Acres 56.96
Property Description
Opportunities abound on this 56 acre tract priced well below tax value. Majority in beautiful open pasture land with Obed Creek to support water needs-ready for your vineyard, horse farm, cattle ranch, organic crop farm, ETC-you make the call. (No zoning or restrictions) A 130 x 35' high ceiling utility building with shop in place to support any needs. To augment the above is a quality built 3,500 4 b/r 3.5 B home with all the bells and whistles. Hardwood floors, 3 fireplaces, salt water in ground gunite pool and hot tub, cook's kitchen with gas cook top, granite counters, convection oven,warming drawer,wine cooler, 32 cu ft side by side refrigerator, walk in pantry, den, office, living room, master on main with grand master bath and 2 walk in closets, 3 B/rs & 2 Bs upstairs, large bonus room. 3 large storage closets, 3 car garage w large parking area, Overlooking pool is a large cover stone porch with fireplace & deck area. Very private, distant views, close to shopping and grocery,
Location
State SC
County Spartanburg
Zoning None
Body of Water Creek
Rooms
Main Level Bedrooms 1
Interior
Interior Features Breakfast Bar, Cathedral Ceiling(s), Central Vacuum, Kitchen Island, Pantry, Split Bedroom, Walk-In Closet(s), Walk-In Pantry
Heating Central, Electric, Forced Air, Heat Pump, Zoned
Cooling Ceiling Fan(s), Heat Pump, Zoned
Flooring Carpet, Tile, Wood
Fireplaces Type Den, Gas Log, Gas Vented, Living Room, Outside, Propane, Wood Burning, Other - See Remarks
Fireplace true
Appliance Convection Oven, Dishwasher, Disposal, Down Draft, Gas Cooktop, Microwave, Propane Water Heater, Refrigerator, Self Cleaning Oven, Tankless Water Heater, Wall Oven, Warming Drawer
Exterior
Exterior Feature Hot Tub, In Ground Pool
Garage Spaces 3.0
Fence Fenced
Community Features None
Utilities Available Propane, Satellite Internet Available
Waterfront Description None
View Long Range, Winter
Roof Type Shingle
Parking Type Attached Garage, Garage Door Opener, Keypad Entry, Parking Space(s)
Garage true
Building
Lot Description Creek Front, Flood Plain/Bottom Land, Open Lot, Pasture, Paved, Private, Rolling Slope, Sloped, Creek/Stream, Wooded, Wooded
Foundation Crawl Space
Sewer Septic Installed
Water Well
Architectural Style Traditional
Level or Stories One and One Half
Structure Type Hardboard Siding,Stone
New Construction false
Schools
Elementary Schools Unspecified
Middle Schools Unspecified
High Schools Unspecified
Others
Acceptable Financing Cash, Conventional
Listing Terms Cash, Conventional
Special Listing Condition None
Read Less
Want to know what your home might be worth? Contact us for a FREE valuation!

Our team is ready to help you sell your home for the highest possible price ASAP
© 2024 Listings courtesy of Canopy MLS as distributed by MLS GRID. All Rights Reserved.
Bought with Non Member • MLS Administration








