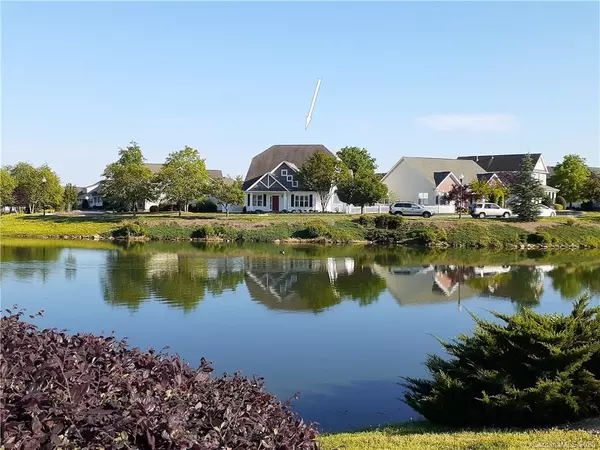$285,000
$290,000
1.7%For more information regarding the value of a property, please contact us for a free consultation.
4407 Sages AVE Indian Trail, NC 28079
3 Beds
3 Baths
2,053 SqFt
Key Details
Sold Price $285,000
Property Type Single Family Home
Sub Type Single Family Residence
Listing Status Sold
Purchase Type For Sale
Square Footage 2,053 sqft
Price per Sqft $138
Subdivision Lake Park
MLS Listing ID 3612872
Sold Date 06/01/20
Style Arts and Crafts
Bedrooms 3
Full Baths 2
Half Baths 1
Construction Status Completed
HOA Fees $47/qua
HOA Y/N 1
Abv Grd Liv Area 2,053
Year Built 2004
Lot Size 3,571 Sqft
Acres 0.082
Lot Dimensions 24x21x21x67x55x49
Property Description
Dynamite Arts & Crafts bungalow in the Garden District of fabulous Village of Lake Park! Situated by not one, but two ponds, this home has water views from many windows! All new paint inside, bamboo wood flooring in living & dining rooms & all bedrooms. The kitchen has all new SS appliances, granite countertops, sink & faucet! The Floors in kitchen, breakfast rm & bathrooms are LVT (luxury vinyl tile). New lighting fixtures throughout the home. Sunny main floor Master w/master bathroom that has whirlpool tub, oversized shower w/seat, new granite countertop, dual sinks, faucets & lighting! Upstairs are two lovely, generous sized, bedrooms with a jack n’ jill bathroom. Bathroom has shower/tub combo with new granite countertop, sink, faucet and lighting. Don’t miss the view from up there too! There are covered porches in both the front and back of the house. Lake Park has 13 ponds & lakes, volleyball, tennis courts, pool and much more! Great Union Co schools and super location!
Location
State NC
County Union
Zoning AS3
Body of Water Pond
Rooms
Main Level Bedrooms 1
Interior
Interior Features Attic Other, Walk-In Closet(s), Whirlpool, Other - See Remarks
Heating Central, Forced Air, Natural Gas
Cooling Ceiling Fan(s)
Flooring Bamboo, Hardwood, Vinyl
Fireplaces Type Living Room
Fireplace true
Appliance Dishwasher, Disposal, Electric Oven, Electric Range, Gas Water Heater, Microwave, Plumbed For Ice Maker, Refrigerator, Self Cleaning Oven
Exterior
Exterior Feature Lawn Maintenance
Garage Spaces 2.0
Fence Fenced
Community Features Outdoor Pool, Playground, Pond, Recreation Area, Sidewalks, Street Lights, Tennis Court(s), Walking Trails, Other
Waterfront Description Lake,None
View Water, Year Round
Roof Type Composition
Parking Type Attached Garage, Garage Faces Rear, On Street
Garage true
Building
Lot Description Pond(s), Waterfront
Foundation Slab
Sewer Public Sewer
Water City
Architectural Style Arts and Crafts
Level or Stories One and One Half
Structure Type Vinyl
New Construction false
Construction Status Completed
Schools
Elementary Schools Poplin
Middle Schools Porter Ridge
High Schools Porter Ridge
Others
HOA Name Cusick Prop Mgmt
Restrictions No Representation
Acceptable Financing Cash, Conventional
Listing Terms Cash, Conventional
Special Listing Condition None
Read Less
Want to know what your home might be worth? Contact us for a FREE valuation!

Our team is ready to help you sell your home for the highest possible price ASAP
© 2024 Listings courtesy of Canopy MLS as distributed by MLS GRID. All Rights Reserved.
Bought with Treva Taylor • ProStead Realty








