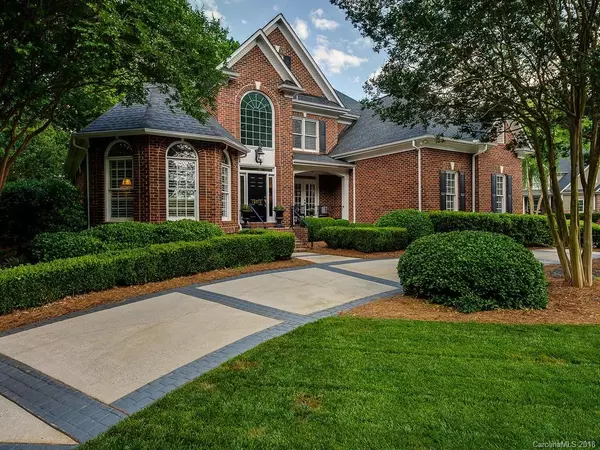$560,000
$575,000
2.6%For more information regarding the value of a property, please contact us for a free consultation.
12012 Camargo CT Charlotte, NC 28277
4 Beds
3 Baths
2,894 SqFt
Key Details
Sold Price $560,000
Property Type Single Family Home
Sub Type Single Family Residence
Listing Status Sold
Purchase Type For Sale
Square Footage 2,894 sqft
Price per Sqft $193
Subdivision Providence Country Club
MLS Listing ID 3454703
Sold Date 03/08/19
Style Traditional
Bedrooms 4
Full Baths 2
Half Baths 1
HOA Fees $48/ann
HOA Y/N 1
Year Built 1997
Lot Size 0.475 Acres
Acres 0.475
Property Description
Lovely 4 BR in Providence Country Club on quiet cul-de-sac overlooking Preserve Park. Absolute move-in condition with beautiful architectural details throughout including gorgeous millwork, heavy crown, tray ceilings, & hardwoods. The main floor features a LR/study, formal DR with French doors to private covered porch, and 2 story great room with loads of natural light. The kitchen has been updated with white cabinetry, granite & stainless appliances plus breakfast area with gorgeous lighted built-in cabinetry. MBR on main has updated bath w/seamless shower door and large walk-in closet. The second level has 3 bedrooms, Jack & Jill bath w/2 separate sink/vanity areas and attic storage. Enjoy outdoor entertaining on the oversized deck w/ built-in seating overlooking a private backyard full of mature trees and shrubbery.You will fall in the love with this cottage style home in its peaceful setting and private surround!
Location
State NC
County Mecklenburg
Interior
Interior Features Attic Stairs Pulldown, Attic Walk In, Breakfast Bar, Built Ins, Kitchen Island, Open Floorplan, Pantry, Tray Ceiling, Walk-In Closet(s), Whirlpool
Heating Central, Multizone A/C, Zoned
Flooring Carpet, Tile, Wood
Fireplaces Type Gas Log, Great Room
Fireplace true
Appliance Cable Prewire, Ceiling Fan(s), Gas Cooktop, Dishwasher, Disposal, Electric Dryer Hookup, Microwave, Wall Oven
Exterior
Exterior Feature Deck, Fence
Community Features Clubhouse, Fitness Center, Golf, Playground, Pond, Pool, Recreation Area, Sidewalks, Street Lights, Tennis Court(s)
Parking Type Attached Garage, Garage - 2 Car, Side Load Garage
Building
Lot Description Corner Lot, Cul-De-Sac, Level, Wooded
Foundation Crawl Space
Sewer Public Sewer
Water Public
Architectural Style Traditional
New Construction false
Schools
Elementary Schools Polo Ridge
Middle Schools J.M. Robinson
High Schools Ardrey Kell
Others
HOA Name First Services Residential
Acceptable Financing Cash, Conventional, VA Loan
Listing Terms Cash, Conventional, VA Loan
Special Listing Condition None
Read Less
Want to know what your home might be worth? Contact us for a FREE valuation!

Our team is ready to help you sell your home for the highest possible price ASAP
© 2024 Listings courtesy of Canopy MLS as distributed by MLS GRID. All Rights Reserved.
Bought with Maren Brisson • HM Properties








