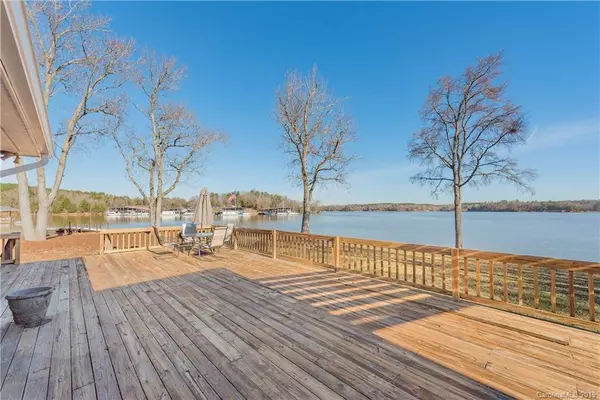$680,000
$750,000
9.3%For more information regarding the value of a property, please contact us for a free consultation.
3912 Sandy Point DR #14 York, SC 29745
7 Beds
6 Baths
9,438 SqFt
Key Details
Sold Price $680,000
Property Type Single Family Home
Sub Type Other
Listing Status Sold
Purchase Type For Sale
Square Footage 9,438 sqft
Price per Sqft $72
Subdivision Lake Wylie
MLS Listing ID 3453325
Sold Date 03/29/19
Style Transitional
Bedrooms 7
Full Baths 6
Abv Grd Liv Area 5,827
Year Built 1987
Lot Size 0.730 Acres
Acres 0.73
Property Description
EXCEPTIONAL LOCATION. Meander down a private country lane, to a level .73 acre point of land going into Lake Wylie in York. Two homes: a main house on one level (2216 sq feet) and a larger two-level guest house (3611 sq feet), with a total of 7 bedrooms and 6 baths. The main house faces the lake with a gorgeous view across to Tega Cay. The guest house has a huge billiard/bar/screening room, office, 2 baths and 2 bedrooms upstairs and a complete kitchen, 2 more bedrooms and another 2 baths downstairs. A great option for multi-generational use. The house has a covered two slip dock as well as a second dock - both grandfathered in. Large brick gazebo with built in grill and tables for entertaining. Deck across entire front of main house. Over 600 feet of total lake frontage. Well is over 300 feet deep. The houses are being sold "as is" and are waiting for your personal upgrades but perfectly livable now. Don't wait.
Location
State SC
County York
Zoning RD-II
Body of Water Lake Wylie
Rooms
Main Level Bedrooms 3
Interior
Interior Features Garden Tub, Pantry
Heating Heat Pump
Cooling Heat Pump
Flooring Carpet, Laminate, Tile
Fireplaces Type Living Room, Wood Burning
Fireplace true
Appliance Electric Oven, Electric Range, Electric Water Heater, Exhaust Hood, Oven
Exterior
Exterior Feature Outdoor Kitchen
Garage Spaces 2.0
Waterfront Description Boat Slip (Deed),Covered structure,Dock,Lake,Dock
View Year Round
Roof Type Asbestos Shingle
Parking Type Garage
Garage true
Building
Lot Description Level, Waterfront
Foundation Crawl Space
Sewer Septic Installed
Water Well
Architectural Style Transitional
Structure Type Cedar Shake
New Construction false
Schools
Elementary Schools Unspecified
Middle Schools Unspecified
High Schools Unspecified
Others
Acceptable Financing Cash, Conventional, FHA, VA Loan
Listing Terms Cash, Conventional, FHA, VA Loan
Special Listing Condition None
Read Less
Want to know what your home might be worth? Contact us for a FREE valuation!

Our team is ready to help you sell your home for the highest possible price ASAP
© 2024 Listings courtesy of Canopy MLS as distributed by MLS GRID. All Rights Reserved.
Bought with Mandy Dellinger • Metropolitan Properties








