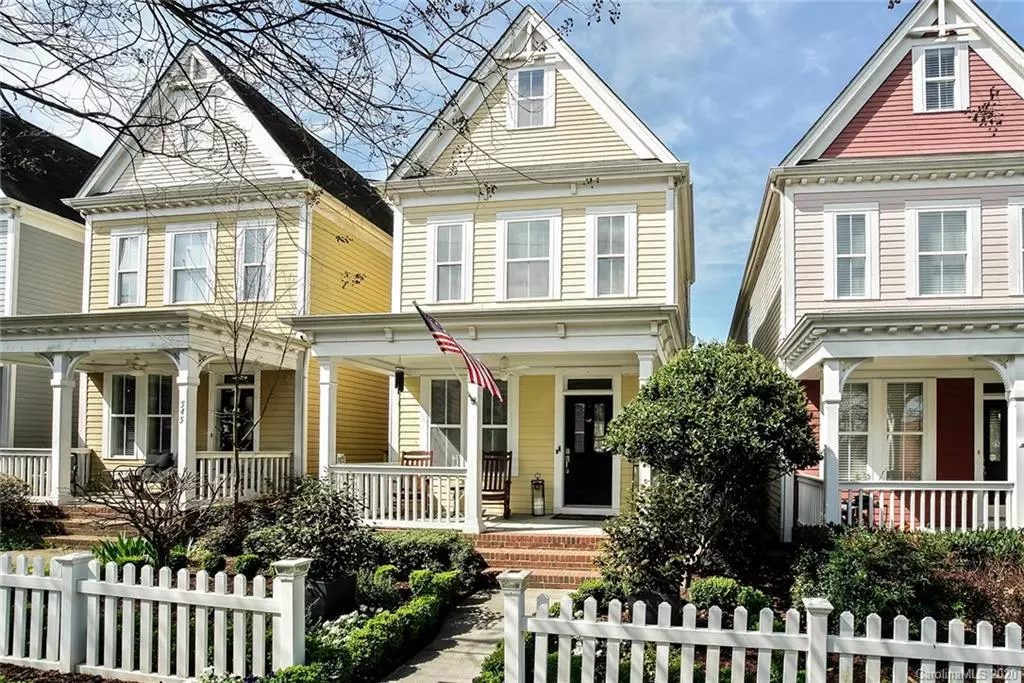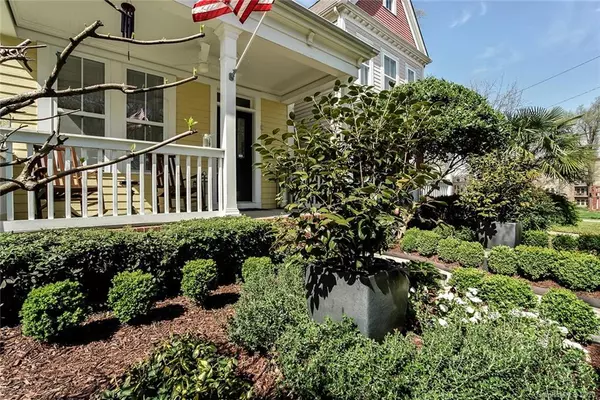$382,500
$400,000
4.4%For more information regarding the value of a property, please contact us for a free consultation.
549 Jetton ST Davidson, NC 28036
3 Beds
3 Baths
2,001 SqFt
Key Details
Sold Price $382,500
Property Type Single Family Home
Sub Type Single Family Residence
Listing Status Sold
Purchase Type For Sale
Square Footage 2,001 sqft
Price per Sqft $191
Subdivision Little Gate
MLS Listing ID 3605742
Sold Date 07/31/20
Style Transitional
Bedrooms 3
Full Baths 2
Half Baths 1
Year Built 2005
Lot Size 3,049 Sqft
Acres 0.07
Property Description
Beautiful remodeled Saussy-Burbank 3-story, fully landscaped. No HOA Dues! Prime Location! Walk to Davidson, grocery store, restaurants, doctors, and parks. Rocking chair front porch. Reno. kitchen – new high end stainless appliances, gorgeous granite. Hardwoods thru-out all stairs & floors. Bright, open, remodeled 3rd fl multi-use BR/office/family/playroom, w/custom built-ins, granite counter w/wet bar, dramatic Tiger wood floor and Velux opening roof windows. Designer LED lighting throughout. Private fenced fully landscaped backyard offers expanded rear porch w/electric roll-out sun awning. Lower deck w/gas fire pit & Sunbrella. Underground irrigation for lawn and flower beds. New Carrier three zone A/C & Rinnai tankless HW heater 2015. New ceiling fans on front and rear porches. Newly painted exterior. Interior painted 2016. Sealed foam insulated roof. Fully finished 2-car rear entry garage is a great summer rec room and featuring ceiling fan, Gladiator Rugged Cabinets.
Location
State NC
County Mecklenburg
Interior
Interior Features Attic Stairs Pulldown, Cable Available, Open Floorplan, Skylight(s), Walk-In Closet(s)
Heating Central, Gas Hot Air Furnace, Multizone A/C, Zoned, Natural Gas
Flooring Wood
Fireplaces Type Gas Log, Great Room
Fireplace true
Appliance Cable Prewire, Ceiling Fan(s), Convection Oven, Dishwasher, Disposal, Plumbed For Ice Maker, Induction Cooktop, Microwave, Natural Gas, Self Cleaning Oven
Exterior
Exterior Feature Fence, Fire Pit, In-Ground Irrigation, Storage
Parking Type Back Load Garage, Detached, Driveway, Garage - 2 Car, Garage Door Opener, On Street, Parking Space - 2
Building
Lot Description Level, Private
Building Description Fiber Cement, 3 Story
Foundation Crawl Space
Builder Name Saussy Burbank
Sewer Public Sewer
Water Public
Architectural Style Transitional
Structure Type Fiber Cement
New Construction false
Schools
Elementary Schools Unspecified
Middle Schools Unspecified
High Schools Unspecified
Others
Acceptable Financing Cash, Conventional
Listing Terms Cash, Conventional
Special Listing Condition None
Read Less
Want to know what your home might be worth? Contact us for a FREE valuation!

Our team is ready to help you sell your home for the highest possible price ASAP
© 2024 Listings courtesy of Canopy MLS as distributed by MLS GRID. All Rights Reserved.
Bought with Dave Edwards • Keller Williams Huntersville








