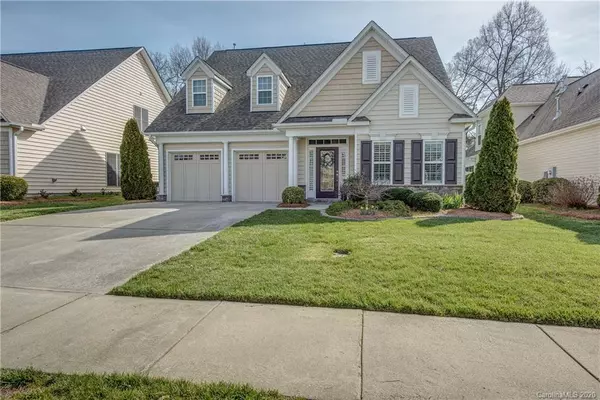$320,000
$325,000
1.5%For more information regarding the value of a property, please contact us for a free consultation.
490 Harrison DR NW Concord, NC 28027
3 Beds
3 Baths
2,139 SqFt
Key Details
Sold Price $320,000
Property Type Single Family Home
Sub Type Single Family Residence
Listing Status Sold
Purchase Type For Sale
Square Footage 2,139 sqft
Price per Sqft $149
Subdivision Laurel Park
MLS Listing ID 3601844
Sold Date 05/26/20
Style Cottage
Bedrooms 3
Full Baths 2
Half Baths 1
HOA Fees $83/qua
HOA Y/N 1
Abv Grd Liv Area 2,139
Year Built 2011
Lot Size 6,098 Sqft
Acres 0.14
Property Description
Welcome home to this IMMACULATE master down patio home with hardwood floors and plantation shutters throughout most of the main floor. The formal dining room boasts upgraded molding and a double tray ceiling. Spacious kitchen offers granite countertops, marble backsplash, stainless appliances, a large pantry and loads of cabinet space. Relax in the family room with vaulted ceilings, tons of natural light from solar tube skylights and a large picture window, or in the peaceful 3-season sunroom. Master on main with walk-in closet and dual vanity, garden tub, and walk-in shower in master bath. Convenient laundry and half-bath on main. Upper level has large walk-in attic storage space, a loft area, two bedrooms & a full bath. Enjoy the beautifully landscaped, fenced back yard with natural areas behind the property, or take a short walk down to the community pool, pond or playground. HOA includes lawn maintenance! Conveniently located near shopping, restaurants, and I-85.
Location
State NC
County Cabarrus
Zoning RC
Rooms
Main Level Bedrooms 1
Interior
Interior Features Attic Other, Attic Stairs Pulldown, Cable Prewire, Garden Tub
Heating Forced Air, Natural Gas
Cooling Ceiling Fan(s), Zoned
Flooring Carpet, Hardwood, Tile, Vinyl
Fireplaces Type Family Room, Gas Log
Fireplace true
Appliance Dishwasher, Disposal, Electric Oven, Electric Range, Gas Water Heater, Microwave, Plumbed For Ice Maker
Exterior
Garage Spaces 2.0
Fence Fenced
Community Features Clubhouse, Outdoor Pool, Playground, Pond, Sidewalks, Tennis Court(s)
Roof Type Shingle
Parking Type Driveway, Attached Garage
Garage true
Building
Lot Description Cul-De-Sac, Level, Private
Foundation Slab
Builder Name Niblock Homes
Sewer Public Sewer
Water City
Architectural Style Cottage
Level or Stories One and One Half
Structure Type Stone,Vinyl
New Construction false
Schools
Elementary Schools Unspecified
Middle Schools Unspecified
High Schools Unspecified
Others
HOA Name Herman Management
Senior Community false
Acceptable Financing Cash, Conventional
Listing Terms Cash, Conventional
Special Listing Condition None
Read Less
Want to know what your home might be worth? Contact us for a FREE valuation!

Our team is ready to help you sell your home for the highest possible price ASAP
© 2024 Listings courtesy of Canopy MLS as distributed by MLS GRID. All Rights Reserved.
Bought with Renee Austin Elkin • Southern Homes of the Carolinas








