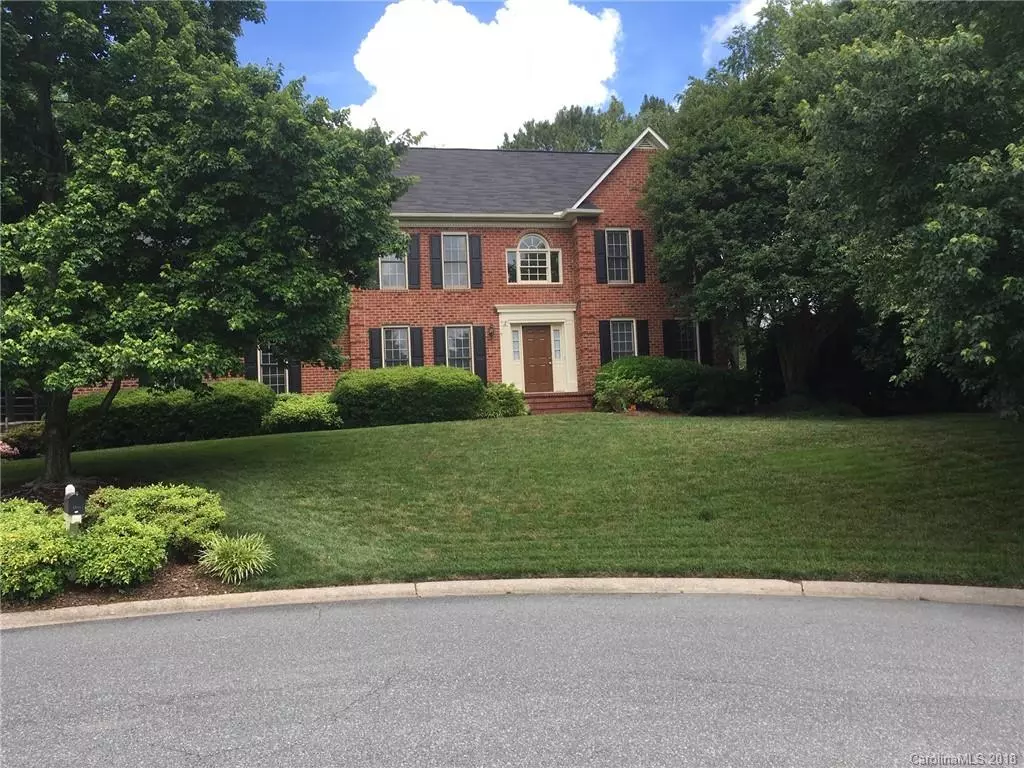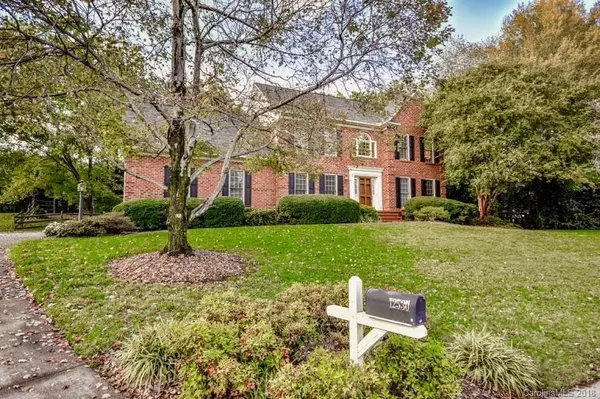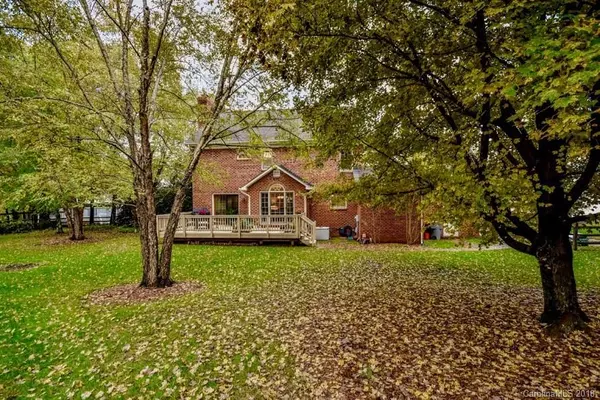$280,000
$280,000
For more information regarding the value of a property, please contact us for a free consultation.
12530 Hammersmith CT Charlotte, NC 28262
4 Beds
3 Baths
2,560 SqFt
Key Details
Sold Price $280,000
Property Type Single Family Home
Sub Type Single Family Residence
Listing Status Sold
Purchase Type For Sale
Square Footage 2,560 sqft
Price per Sqft $109
Subdivision The Settlements At Withrow Downs
MLS Listing ID 3450387
Sold Date 03/01/19
Style Transitional
Bedrooms 4
Full Baths 2
Half Baths 1
Construction Status Completed
HOA Fees $39/ann
HOA Y/N 1
Abv Grd Liv Area 2,560
Year Built 1989
Lot Size 0.600 Acres
Acres 0.6
Lot Dimensions 55x134x176x127x151
Property Description
All brick home on beautiful .60 acre fenced cul de sac lot. This executive area is near Interstates, 485, blue line, and shopping. Garage is almost 600 feet and also has additional 88 sq ft. workshop. HVAC, roof, deck, garage door and opener, water heater replaced and recent paint. Side load garage, pull down attic stairs and flooring for storage. Upgraded master, quartz countertops, stainless and tile backsplash. Gas log brick fireplace, chair rail molding two story foyer and some walk-in closets. Wood floors down, carpet up. Kitchen has recently been updated. Atrium doors to deck, vaulted ceiling in master. Skylights in 4th bedroom. Original owner has lovingly cared for this home and it is beautifully maintained. A pleasure to show.
Location
State NC
County Mecklenburg
Zoning R-3
Interior
Interior Features Attic Stairs Pulldown, Breakfast Bar, Cable Prewire, Garden Tub, Walk-In Closet(s)
Heating Central, Forced Air, Heat Pump, Natural Gas
Cooling Ceiling Fan(s), Heat Pump
Flooring Carpet, Tile, Wood
Fireplaces Type Great Room
Appliance Dishwasher, Disposal, Electric Cooktop, Gas Water Heater, Microwave, Plumbed For Ice Maker
Exterior
Garage Spaces 2.0
Fence Fenced
Community Features Outdoor Pool, Pond
Roof Type Shingle
Garage true
Building
Lot Description Cul-De-Sac
Foundation Crawl Space
Builder Name Geo. Kiser
Sewer Public Sewer
Water City
Architectural Style Transitional
Level or Stories Two
Structure Type Brick Full
New Construction false
Construction Status Completed
Schools
Elementary Schools Stoney Creek
Middle Schools James Martin
High Schools Julius L. Chambers
Others
HOA Name Bumgardner
Acceptable Financing Cash, Conventional, FHA, VA Loan
Listing Terms Cash, Conventional, FHA, VA Loan
Special Listing Condition None
Read Less
Want to know what your home might be worth? Contact us for a FREE valuation!

Our team is ready to help you sell your home for the highest possible price ASAP
© 2024 Listings courtesy of Canopy MLS as distributed by MLS GRID. All Rights Reserved.
Bought with Kristen Buehler • Keller Williams Ballantyne Area








